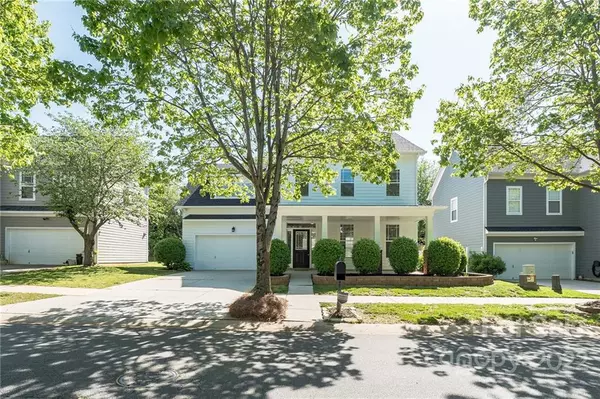For more information regarding the value of a property, please contact us for a free consultation.
19138 Coachmans TRCE Cornelius, NC 28031
Want to know what your home might be worth? Contact us for a FREE valuation!

Our team is ready to help you sell your home for the highest possible price ASAP
Key Details
Sold Price $452,000
Property Type Single Family Home
Sub Type Single Family Residence
Listing Status Sold
Purchase Type For Sale
Square Footage 2,047 sqft
Price per Sqft $220
Subdivision Glenridge
MLS Listing ID 3850000
Sold Date 06/02/22
Style Other
Bedrooms 3
Full Baths 2
Half Baths 1
HOA Fees $24/ann
HOA Y/N 1
Abv Grd Liv Area 2,047
Year Built 2001
Lot Size 5,662 Sqft
Acres 0.13
Property Description
Multiple offers received. Highest and best due 5/1 at 2pm. Turn key ready home near to all the amenities of Cornelius, Huntersville, and Davidson. The rocking chair front porch invites you inside this 2 story Glenridge home that features recent renovations including new paint inside and out, new carpet, replaced roof from a few years ago. The main level features a den area with gas logs, tough to fine true dining room, and kitchen with breakfast nook. Upstairs features a large bonus room with many possibilities, 3 bedrooms including the master suite with it's tiled shower, garden tub and dual vanities. Outside features a fenced yard, fire pit, and patio area. All appliances remain and this home is ready for it's new owner.
Location
State NC
County Mecklenburg
Zoning NR
Interior
Interior Features Pantry
Heating Central, Forced Air, Natural Gas
Flooring Carpet, Hardwood, Tile
Fireplaces Type Fire Pit, Gas Log
Fireplace true
Appliance Dishwasher, Electric Range, Gas Water Heater, Microwave, Refrigerator
Exterior
Exterior Feature Fire Pit
Garage Spaces 2.0
Fence Fenced
Community Features Picnic Area, Recreation Area
Waterfront Description None
Roof Type Shingle
Garage true
Building
Lot Description Cleared, Level
Foundation Slab
Sewer Public Sewer
Water City
Architectural Style Other
Level or Stories Two
Structure Type Vinyl
New Construction false
Schools
Elementary Schools Unspecified
Middle Schools Unspecified
High Schools Unspecified
Others
HOA Name Main Street
Restrictions Architectural Review,Building
Acceptable Financing Cash, Conventional
Listing Terms Cash, Conventional
Special Listing Condition None
Read Less
© 2024 Listings courtesy of Canopy MLS as distributed by MLS GRID. All Rights Reserved.
Bought with Erin Kranz • EXP REALTY LLC
GET MORE INFORMATION





