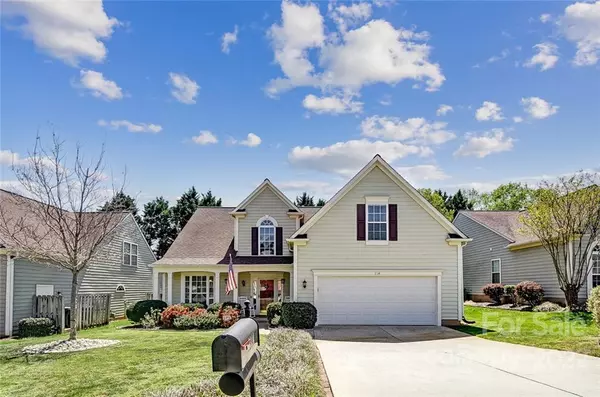For more information regarding the value of a property, please contact us for a free consultation.
9314 Shepparton DR Huntersville, NC 28078
Want to know what your home might be worth? Contact us for a FREE valuation!

Our team is ready to help you sell your home for the highest possible price ASAP
Key Details
Sold Price $450,000
Property Type Single Family Home
Sub Type Single Family Residence
Listing Status Sold
Purchase Type For Sale
Square Footage 2,094 sqft
Price per Sqft $214
Subdivision Melbourne
MLS Listing ID 3850888
Sold Date 06/02/22
Bedrooms 3
Full Baths 2
Half Baths 1
Construction Status Completed
HOA Fees $66/qua
HOA Y/N 1
Abv Grd Liv Area 2,094
Year Built 1998
Lot Size 6,534 Sqft
Acres 0.15
Property Description
Meticulously maintained 3 bed+bonus rm home with amazing open floorplan and huge 22x22 garage! Tons of upgrades throughout including updated laminate wood floors on main floor & upstairs, new quartz counters, marble tile backsplash, new light fixtures, LED lighting, stainless steel appliances (& updated gas range), newly renovated bathrooms and amazing storage throughout. Beautiful primary bedroom is on the main floor with plantation shutters, new quartz counters, new tiled shower with new glass surround, new fixtures & awesome custom closet! Kitchen refrigerator and Washer&Dryer convey (purchased new in 2020)! Great location in Huntersville with neighborhood pool, tennis courts, playground and more!
Location
State NC
County Mecklenburg
Zoning GR
Rooms
Main Level Bedrooms 1
Interior
Interior Features Breakfast Bar, Open Floorplan, Pantry, Split Bedroom, Vaulted Ceiling(s), Walk-In Closet(s)
Heating Central, Forced Air, Natural Gas
Cooling Ceiling Fan(s), Zoned
Flooring Laminate, Tile
Fireplaces Type Gas, Gas Log, Living Room
Fireplace true
Appliance Dishwasher, Dryer, Exhaust Fan, Gas Cooktop, Gas Range, Gas Water Heater, Microwave, Refrigerator, Washer
Exterior
Garage Spaces 2.0
Community Features Cabana, Outdoor Pool, Playground, Recreation Area, Sport Court, Street Lights, Tennis Court(s)
Utilities Available Gas
Garage true
Building
Foundation Slab
Sewer Public Sewer
Water City
Level or Stories One and One Half
Structure Type Vinyl
New Construction false
Construction Status Completed
Schools
Elementary Schools Torrence Creek
Middle Schools Francis Bradley
High Schools Hopewell
Others
Acceptable Financing Cash, Conventional, FHA, VA Loan
Listing Terms Cash, Conventional, FHA, VA Loan
Special Listing Condition None
Read Less
© 2024 Listings courtesy of Canopy MLS as distributed by MLS GRID. All Rights Reserved.
Bought with Lynn Keating • Lake Realty powered by Canzell
GET MORE INFORMATION





