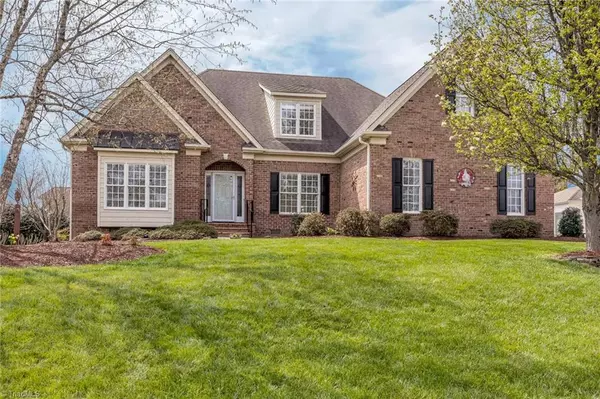For more information regarding the value of a property, please contact us for a free consultation.
5819 Fleming Terrace RD Greensboro, NC 27410
Want to know what your home might be worth? Contact us for a FREE valuation!

Our team is ready to help you sell your home for the highest possible price ASAP
Key Details
Sold Price $558,000
Property Type Single Family Home
Sub Type Stick/Site Built
Listing Status Sold
Purchase Type For Sale
MLS Listing ID 1064811
Sold Date 05/26/22
Bedrooms 5
Full Baths 3
HOA Fees $25/ann
HOA Y/N Yes
Originating Board Triad MLS
Year Built 2000
Lot Size 0.300 Acres
Acres 0.3
Property Description
**ALL OFFERS DUE BY 1:00 pm TODAY, FRIDAY 4/8.** Absolutely Stunning home features two story foyer with beautiful natural light. Large front office that could be formal living room. Spacious dining room. Gorgeous kitchen with granite countertops, tile backsplash, s/s appliances (refrigerator remains), island, pantry. Sunny breakfast room. Great room with gas fireplace. Main level primary bedroom with custom walk in closet, hardwood floors. Luxurious primary bathroom with double vanity, separate shower, jetted tub. PLUS another bedroom and full bath on main level. Laundry room with utility sink, washer/dryer remain. Upstairs are 3 additional bedrooms and large bathroom with double vanities, separate shower/tub area. 5th bedroom could be office. Tons of storage space. Two spacious walk out attic options. Larger walk out attic could be converted to bonus room. Fantastic screened porch is large enough for hosting. Concrete patio. Beautifully landscaped fenced yard. 2 car side entry garage
Location
State NC
County Guilford
Rooms
Basement Crawl Space
Interior
Interior Features Great Room, Ceiling Fan(s), Dead Bolt(s), Kitchen Island, Pantry, See Remarks, Separate Shower, Solid Surface Counter
Heating Forced Air, Zoned, Natural Gas
Cooling Central Air
Flooring Carpet, Tile, Wood
Fireplaces Number 1
Fireplaces Type Gas Log, Great Room
Appliance Microwave, Dishwasher, Disposal, Remarks, Slide-In Oven/Range, Cooktop, Gas Water Heater
Laundry Dryer Connection, Main Level, Washer Hookup
Exterior
Garage Spaces 2.0
Fence Fenced
Pool None
Handicap Access Bath Grab Bars, Doors-Lever Handle
Building
Lot Description Subdivided
Sewer Public Sewer
Water Public
Architectural Style Transitional
New Construction No
Schools
Elementary Schools Guilford
Middle Schools Western
High Schools Western
Others
Special Listing Condition Owner Sale
Read Less

Bought with Berkshire Hathaway HomeServices Yost & Little Realty
GET MORE INFORMATION





