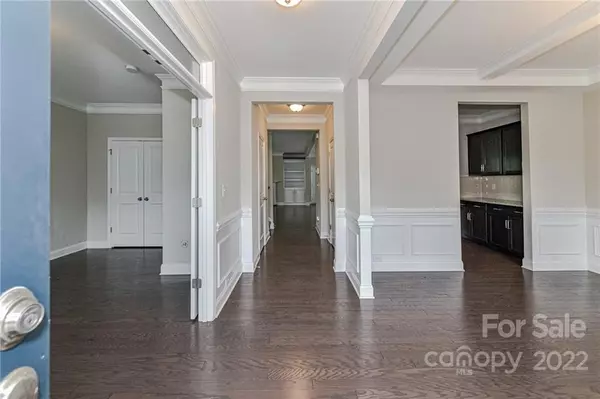For more information regarding the value of a property, please contact us for a free consultation.
9637 Rayneridge DR Huntersville, NC 28078
Want to know what your home might be worth? Contact us for a FREE valuation!

Our team is ready to help you sell your home for the highest possible price ASAP
Key Details
Sold Price $530,000
Property Type Single Family Home
Sub Type Single Family Residence
Listing Status Sold
Purchase Type For Sale
Square Footage 3,225 sqft
Price per Sqft $164
Subdivision Arbormere
MLS Listing ID 3843312
Sold Date 05/23/22
Style Transitional
Bedrooms 5
Full Baths 3
Half Baths 1
HOA Fees $58/qua
HOA Y/N 1
Year Built 2017
Lot Size 4,791 Sqft
Acres 0.11
Lot Dimensions 43x113x42x113
Property Description
Room to sprawl in this spacious 5 Bedroom, 3 1/2 bath home! Private front office, coffered ceiling in the dining room, two inch blinds throughout, butler's pantry and pantry closet off the kitchen, well-appointed kitchen with granite counters and SS appliances, enormous family room with built-in bookcases. 4 bedrooms on the 2nd floor. King size primary bedroom with tray ceiling, private bath features tiled shower, garden tub, and granite-topped raised height double vanity. You will be so organized with the built-in closet system in the primary bedroom. Bonus room/5th bedroom on the 3rd floor with walk-in closet and private bath. All three baths feature tiled floors and granite-topped vanities. Wonderful community with pool and playground in a great Huntersville location near groceries, restaurants and conveniences. Sailing center at Blythe Landing, Boat ramp at Neck Road, and walking trails at Latta Nature Preserve are just a few minutes away.
Location
State NC
County Mecklenburg
Interior
Interior Features Attic Other, Cable Available, Garden Tub
Heating Central, Heat Pump, Multizone A/C, Zoned
Flooring Carpet, Hardwood, Tile
Fireplaces Type Gas Log, Great Room
Fireplace false
Appliance Cable Prewire, Ceiling Fan(s), Dishwasher, Disposal, Electric Dryer Hookup, Gas Range, Plumbed For Ice Maker, Microwave, Security System, Self Cleaning Oven
Exterior
Community Features Outdoor Pool, Playground, Recreation Area
Building
Building Description Brick Partial, Fiber Cement, Three Story
Foundation Slab
Builder Name DR Horton
Sewer Public Sewer
Water Public
Architectural Style Transitional
Structure Type Brick Partial, Fiber Cement
New Construction false
Schools
Elementary Schools Barnette
Middle Schools Francis Bradley
High Schools Hopewell
Others
HOA Name Main Street Mgt.
Acceptable Financing Cash, Conventional
Listing Terms Cash, Conventional
Special Listing Condition None
Read Less
© 2024 Listings courtesy of Canopy MLS as distributed by MLS GRID. All Rights Reserved.
Bought with Tiffany Sears • Keller Williams South Park
GET MORE INFORMATION





