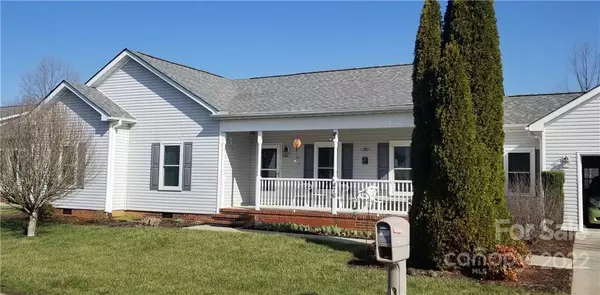For more information regarding the value of a property, please contact us for a free consultation.
476 Riverwind DR Hendersonville, NC 28739
Want to know what your home might be worth? Contact us for a FREE valuation!

Our team is ready to help you sell your home for the highest possible price ASAP
Key Details
Sold Price $350,000
Property Type Single Family Home
Sub Type Single Family Residence
Listing Status Sold
Purchase Type For Sale
Square Footage 1,839 sqft
Price per Sqft $190
Subdivision Riverwind
MLS Listing ID 3842232
Sold Date 05/13/22
Bedrooms 3
Full Baths 2
HOA Fees $100/mo
HOA Y/N 1
Year Built 2007
Lot Size 8,276 Sqft
Acres 0.19
Property Description
"Best lot in desirable 55+ Riverwind!" This home has beautiful views over the corn fields, all the way to Mt. Pisgah... with wonderful heated/cooled sunroom overlooking it all! Oversized garage (22x24), spacious primary bedroom with walk-in closet and double sink in bathroom, 9' ceilings, on-demand natural gas hot water, and large utility/laundry room are just a few of the features you'll find in this well cared-for home. New roof in 2017, new Trane heat pump in 2021, updated windows and living-area flooring. All of this to be found on a beautiful perimeter lot near the back of the community (think peaceful and private!). Riverwind is a 74-acre level, active community with 2 Clubhouses, swimming pool, hot tub, community game room, horseshoe pits, recreation area, and an RV parking area included in the low monthly HOA fees. Your future home, in this location, in this desirable community, will not last long...schedule your appointment today!
Location
State NC
County Henderson
Interior
Interior Features Attic Stairs Pulldown, Breakfast Bar, Cable Available, Open Floorplan, Pantry, Walk-In Closet(s), Window Treatments
Heating Ductless, Heat Pump
Flooring Carpet, Laminate, Vinyl
Fireplace false
Appliance Ceiling Fan(s), Dishwasher, Dryer, Electric Range, Gas Dryer Hookup, Microwave, Natural Gas, Network Ready, Refrigerator, Security System, Washer
Exterior
Community Features Fifty Five and Older, Clubhouse, Outdoor Pool, RV/Boat Storage
Roof Type Shingle
Building
Lot Description Flood Fringe Area, Level, Long Range View, Mountain View, Views, Year Round View
Building Description Vinyl Siding, One Story
Foundation Crawl Space
Sewer Community Sewer
Water Public
Structure Type Vinyl Siding
New Construction false
Schools
Elementary Schools Unspecified
Middle Schools Unspecified
High Schools Unspecified
Others
HOA Name Bob Vicars
Acceptable Financing Cash, Conventional
Listing Terms Cash, Conventional
Special Listing Condition None
Read Less
© 2024 Listings courtesy of Canopy MLS as distributed by MLS GRID. All Rights Reserved.
Bought with Non Member • MLS Administration
GET MORE INFORMATION





