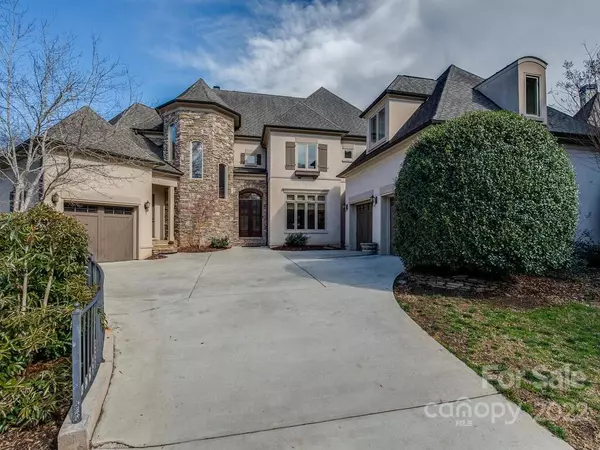For more information regarding the value of a property, please contact us for a free consultation.
7409 Stonecroft Park DR Charlotte, NC 28226
Want to know what your home might be worth? Contact us for a FREE valuation!

Our team is ready to help you sell your home for the highest possible price ASAP
Key Details
Sold Price $1,750,000
Property Type Single Family Home
Sub Type Single Family Residence
Listing Status Sold
Purchase Type For Sale
Square Footage 7,898 sqft
Price per Sqft $221
Subdivision Stonecroft
MLS Listing ID 3817385
Sold Date 05/04/22
Style Transitional
Bedrooms 7
Full Baths 6
Half Baths 2
HOA Fees $91/qua
HOA Y/N 1
Year Built 2001
Lot Size 0.439 Acres
Acres 0.439
Property Sub-Type Single Family Residence
Property Description
Beautiful custom home located in Stonecroft tucked into a cul de sac, w/ easy access to nearby shopping & restaurants. Generous primary on the main adjacent to the home office w/ its own outdoor access. The kitchen is open to the family room w/ a gas fireplace & stone surround. The great room has a gas fireplace & lovely bar area, w/ access to the upper balcony. (newly tiled) Laundry on main level, along w/ a 3 car garage. The upper level offers 4 separate bedrooms w/ ensuite bathrooms, plus a large media/bonus room. New carpet throughout. The lower level has a recreation room, built in kitchen & bar area, two additional bedrooms, each w/ its own bath, & an exercise room. The lower level has two large storage areas. Outdoor living space on the lower level has a covered porch, salt water pool, surrounded by travertine hardscaping & a fully fenced yard.There is additional yard space perfect for a play area. Minutes to Southpark and an easy commute to uptown.
Location
State NC
County Mecklenburg
Interior
Interior Features Attic Other, Attic Stairs Pulldown, Attic Walk In, Basement Shop, Breakfast Bar, Built Ins, Drop Zone, Garden Tub, Kitchen Island, Laundry Chute, Open Floorplan, Pantry, Tray Ceiling, Walk-In Closet(s), Walk-In Pantry, Wet Bar
Heating Central, Gas Hot Air Furnace, Multizone A/C, Zoned
Flooring Carpet, Tile, Wood
Fireplaces Type Family Room, Gas Log, Great Room
Fireplace true
Appliance Bar Fridge, Cable Prewire, Ceiling Fan(s), Gas Cooktop, Dishwasher, Disposal, Double Oven, Electric Dryer Hookup, Electric Range, Microwave, Security System, Wine Refrigerator
Laundry Main Level, Laundry Room
Exterior
Exterior Feature Fence, In-Ground Irrigation, In Ground Pool, Terrace, Workshop
Roof Type Shingle
Street Surface Concrete
Building
Building Description Stucco, Stone Veneer, Two Story/Basement
Foundation Basement, Basement Fully Finished, Basement Inside Entrance, Basement Outside Entrance
Sewer Public Sewer
Water Public
Architectural Style Transitional
Structure Type Stucco, Stone Veneer
New Construction false
Schools
Elementary Schools Olde Providence
Middle Schools Carmel
High Schools Myers Park
Others
HOA Name Hawthorne Management
Acceptable Financing Cash, Conventional
Listing Terms Cash, Conventional
Special Listing Condition None
Read Less
© 2025 Listings courtesy of Canopy MLS as distributed by MLS GRID. All Rights Reserved.
Bought with Mikael McDaniel • Keller Williams Connected




