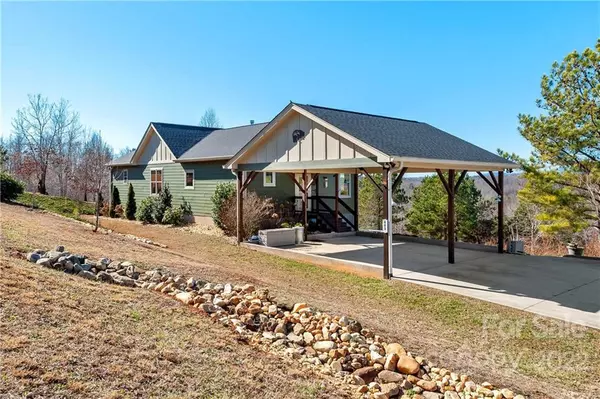For more information regarding the value of a property, please contact us for a free consultation.
485 Moonlight PASS #195 Union Mills, NC 28167
Want to know what your home might be worth? Contact us for a FREE valuation!

Our team is ready to help you sell your home for the highest possible price ASAP
Key Details
Sold Price $430,000
Property Type Single Family Home
Sub Type Single Family Residence
Listing Status Sold
Purchase Type For Sale
Square Footage 1,826 sqft
Price per Sqft $235
Subdivision Hearthstone Ridge
MLS Listing ID 3828625
Sold Date 04/07/22
Style Contemporary
Bedrooms 3
Full Baths 3
HOA Fees $33/ann
HOA Y/N 1
Year Built 2014
Lot Size 2.000 Acres
Acres 2.0
Property Description
Immaculate well-built 3bed3 bath home w/gorgeous Mountain Views & breathtaking sunset to enjoy on 2acres Features open floor plan w/kitchen opens to a large comfortable living & dining area w/stainless steel appliances, granite countertops, gorgeous cabinetry, & walk-in pantry. Vaulted ceiling living area w/a gas fireplace, hardwood floors, & sliding glass doors leading to a large deck. Main floor features Master bedroom has screen back deck, master bath w/ceramic tile walk-in shower, double vanity sinks, walk-in closet, & Laundry room w/wash sink. Other side of house 2nd bed & bathroom across the hall. Downstairs features wide staircase leading to the 3rd bed & bath. Downstairs is all heated & partially finished, features a den w/fireplace, bonus/storage/utility room then Leads to a concrete patio leading to the pool. Located in the Hearthstone Ridge gated community w/POA $396 yr. light restrictions Short-term rental allowed, common area w/picnic beside creek, playground, pavilion.
Location
State NC
County Rutherford
Interior
Interior Features Kitchen Island, Open Floorplan, Pantry, Vaulted Ceiling, Walk-In Closet(s), Walk-In Pantry
Heating Heat Pump, Heat Pump, Propane
Flooring Carpet, Concrete, Tile
Fireplaces Type Propane
Fireplace true
Appliance Electric Cooktop, Dishwasher, Electric Range, Microwave, Radon Mitigation System, Refrigerator
Exterior
Exterior Feature Outbuilding(s), Above Ground Pool, Underground Power Lines
Community Features Gated, Picnic Area, Playground, Walking Trails, Other
Roof Type Shingle
Building
Lot Description Cleared, Long Range View, Mountain View, Open Lot, Paved, Sloped, Wooded, Views, Winter View, Year Round View
Building Description Hardboard Siding, Stone, One Story Basement
Foundation Basement Partially Finished, Block, Slab
Sewer Septic Installed
Water Well
Architectural Style Contemporary
Structure Type Hardboard Siding, Stone
New Construction false
Schools
Elementary Schools Pinnacle
Middle Schools Rs
High Schools Rs Central
Others
HOA Name Chuck Habrack
Restrictions Building,Deed,Livestock Restriction,Manufactured Home Not Allowed,Modular Allowed,Short Term Rental Allowed,Square Feet,Subdivision,Other - See Media/Remarks
Acceptable Financing 1031 Exchange, Cash, Conventional, FHA, USDA Loan, VA Loan
Listing Terms 1031 Exchange, Cash, Conventional, FHA, USDA Loan, VA Loan
Special Listing Condition None
Read Less
© 2024 Listings courtesy of Canopy MLS as distributed by MLS GRID. All Rights Reserved.
Bought with Meaghan Austin • Beverly-Hanks, South
GET MORE INFORMATION





