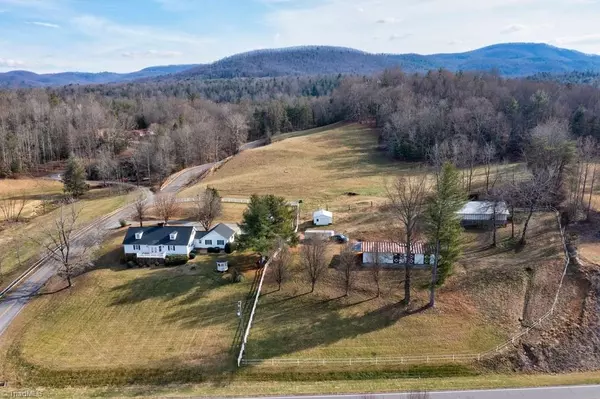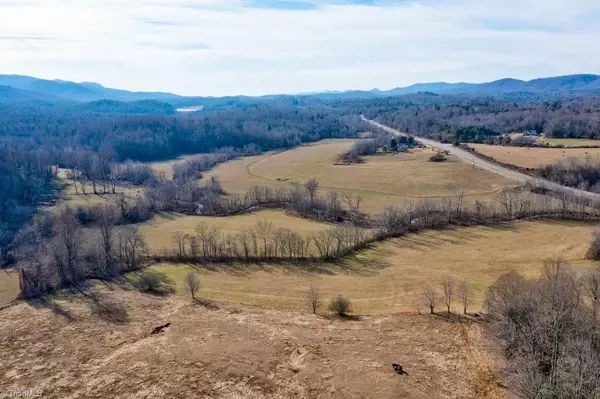For more information regarding the value of a property, please contact us for a free consultation.
142 Boone Gap RD Boomer, NC 28606
Want to know what your home might be worth? Contact us for a FREE valuation!

Our team is ready to help you sell your home for the highest possible price ASAP
Key Details
Sold Price $655,000
Property Type Single Family Home
Sub Type Stick/Site Built
Listing Status Sold
Purchase Type For Sale
MLS Listing ID 1055087
Sold Date 03/31/22
Bedrooms 5
Full Baths 3
Half Baths 1
HOA Y/N No
Originating Board Triad MLS
Year Built 1980
Lot Size 38.800 Acres
Acres 38.8
Property Sub-Type Stick/Site Built
Property Description
Home & property w/incredible views. 38.8 acres; classic home w/barns/accessory buildings, creek, rolling hills w/hardwoods, pastures, & hay fields. Split floor plan home built in 1980 & as such you may want to personalize, but it was built w/quality & design ahead of its time. Living rm w/French doors & awe-inspiring valley views; fireplace & built-in cabinets, opens to a deck. Main floor has a large primary suite & a guest wing w/2 bedrooms & bath. Oversized mud rm w/laundry & ½ bath. Large kitchen opens to the dining space. 2 2nd floor bedrooms (septic for 3 BR's, 2nd SQ is included in total SQ yet accessed through an unheated common rm. Walk-out basement w/family rm, full bath & large storage area. The property offers multiple additional home sites, all with spectacular views. 3-stall shed row horse barn recently renovated; 12' x 12' stalls w/fans & Dutch doors, covered grooming area, tack rm w/concrete floor & garage door. Newly fenced house pastures & 3 Hay fields w/auto waterers.
Location
State NC
County Wilkes (224)
Rooms
Other Rooms Barns
Basement Finished
Interior
Interior Features Arched Doorways, Built-in Furniture, Built-in Shelves, Ceiling Fan(s), Gas Logs, Interior Attic Fan, Laundry Room - Main Level, Pantry, Solid Surface Counter, Vacuum System
Heating Dual Fuel System, Fireplace(s), Heat Pump, Multiple Systems, Electric, Propane
Cooling Attic Fan, Central Air, Heat Pump, Multiple Systems
Flooring Carpet, Laminate, Tile
Fireplaces Number 1
Fireplaces Type Living Room
Appliance Dishwasher, Exhaust Fan, Slide-In Oven/Range, Water Purifier, Water Heater: Electric
Laundry Main Level
Exterior
Exterior Feature Covered Porch, Deck, Gazebo, Paved Drive, Storage Building(s)
Garage Spaces 4.0
Fence Fenced
Pool None
Building
Lot Description Horses Allowed, Cleared, Corner Lot, Creek, Fence(s), Mountain View, Partially Cleared, Partially Wooded, Pasture, Rural, Sloped, Stream, Views
Foundation Basement
Sewer Septic
Water Private, Well
Architectural Style Farm House
New Construction No
Schools
Elementary Schools Boomer-Ferguson
Middle Schools Central Wilkes
High Schools Wilkes Central
Others
Special Listing Condition Owner Sale
Read Less

Bought with Nonmls




