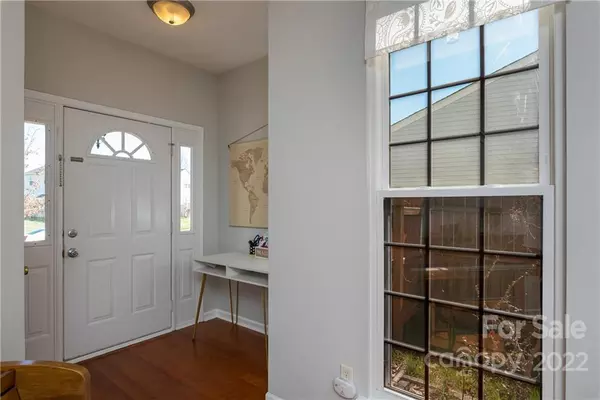For more information regarding the value of a property, please contact us for a free consultation.
1018 Salmon River DR Monroe, NC 28110
Want to know what your home might be worth? Contact us for a FREE valuation!

Our team is ready to help you sell your home for the highest possible price ASAP
Key Details
Sold Price $365,000
Property Type Single Family Home
Sub Type Single Family Residence
Listing Status Sold
Purchase Type For Sale
Square Footage 1,817 sqft
Price per Sqft $200
Subdivision Meriwether
MLS Listing ID 3835253
Sold Date 03/29/22
Style Transitional
Bedrooms 3
Full Baths 2
Half Baths 1
HOA Fees $39/qua
HOA Y/N 1
Year Built 2000
Lot Size 6,969 Sqft
Acres 0.16
Lot Dimensions 46x125x66x127
Property Description
CARTUS RELOCATION! PLEASE READ THE ATTACHED ADDENDUMS! CARTUS IS THE SELLER! Well maintained vinyl and brick two story located with quick and easy access to major shopping, restaurants, Hwy 74, schools and entertainment! Bright and open main level features spacious family room with fireplace and gas logs, kitchen with updated cabinetry, granite counters, backsplash, stainless appliances and tile floors, dining area that leads out to the patio, half bath and entry hall. Upper level has a large primary bedroom with sitting area, updated primary bath, walk-in closet, two secondary bedrooms, updated hall bath and loft area. Privacy fence surrounds the private backyard that backs up to large wooded area. Pergola covers the patio. Community pool, pond, volleyball and basketball courts. HVAC installed 2020! An American Home Shield Home Warranty will be transferred at no cost to the buyer at closing. Showings start Saturday March 5th so schedule your tour today!
Location
State NC
County Union
Interior
Interior Features Attic Stairs Pulldown, Cable Available, Open Floorplan, Pantry
Heating Central, Gas Hot Air Furnace
Flooring Carpet, Laminate, Hardwood, Tile, Vinyl
Fireplaces Type Family Room, Gas Log
Appliance Cable Prewire, Ceiling Fan(s), CO Detector, Dishwasher, Disposal, Electric Oven, Electric Dryer Hookup, Electric Range, Plumbed For Ice Maker, Microwave
Exterior
Exterior Feature Fence, Underground Power Lines
Community Features Outdoor Pool, Sidewalks, Street Lights
Roof Type Shingle, Fiberglass
Building
Lot Description Level, Private, Sloped, Wooded
Building Description Brick Partial, Vinyl Siding, Two Story
Foundation Slab
Sewer County Sewer
Water County Water
Architectural Style Transitional
Structure Type Brick Partial, Vinyl Siding
New Construction false
Schools
Elementary Schools Unspecified
Middle Schools Unspecified
High Schools Unspecified
Others
HOA Name Cedar Management
Acceptable Financing Cash, Conventional
Listing Terms Cash, Conventional
Special Listing Condition Relocation
Read Less
© 2024 Listings courtesy of Canopy MLS as distributed by MLS GRID. All Rights Reserved.
Bought with Joy Thomas • Enjoy Charlotte Living LLC
GET MORE INFORMATION





