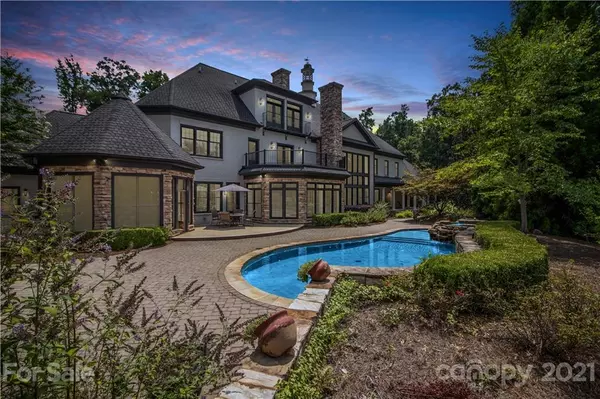For more information regarding the value of a property, please contact us for a free consultation.
3215 Broadmoor DR Statesville, NC 28625
Want to know what your home might be worth? Contact us for a FREE valuation!

Our team is ready to help you sell your home for the highest possible price ASAP
Key Details
Sold Price $2,015,000
Property Type Single Family Home
Sub Type Single Family Residence
Listing Status Sold
Purchase Type For Sale
Square Footage 10,435 sqft
Price per Sqft $193
Subdivision Shannon Acres
MLS Listing ID 3768582
Sold Date 03/15/22
Bedrooms 5
Full Baths 5
Half Baths 3
HOA Fees $16/ann
HOA Y/N 1
Year Built 2002
Lot Size 2.650 Acres
Acres 2.65
Lot Dimensions 300Rx203x300x195
Property Description
Luxury abounds from every corner of this stately home. With over 10,000 square feet , you are sure to find your favorite spot (or 2)! Elegant columns and double porches greet you as you enter a spacious foyer, perfect for gathering, the great hall is open to the 2nd floor with gorgeous hand painted ceilings, massive fireplaces and walls of windows provide a spectacular view of your own backyard oasis as well as the 13th hole of the golf course. The grand dining room is also open to the 2nd floor with a lovely fireplace and hand painted ceilings, While the chef's kitchen leaves nothing to be desired for all your entertaining needs it includes an open floor plan with 2nd dining area and cozy den. The suspended staircase takes you up to the 2nd floor with several en suite bedrooms (2 with french doors to your own balcony), bonus room w/ wet bar, and large office/loft space overlooking the gorgeous rooms below. The third floor is an awesome workout room/ballet studio with french doors.
Location
State NC
County Iredell
Interior
Interior Features Attic Walk In, Breakfast Bar, Built Ins, Cable Available, Hot Tub, Kitchen Island, Pantry, Walk-In Closet(s), Walk-In Pantry, Wet Bar, Whirlpool
Heating Central, Gas Hot Air Furnace, Heat Pump, Multizone A/C, Zoned, Natural Gas
Flooring Carpet, Wood
Fireplaces Type Great Room, Primary Bedroom
Fireplace true
Appliance Cable Prewire, Ceiling Fan(s), Gas Cooktop, Dishwasher, Exhaust Hood, Microwave, Natural Gas, Oven, Refrigerator, Surround Sound, Warming Drawer
Exterior
Exterior Feature Hot Tub, In-Ground Irrigation, In Ground Pool, Terrace
Building
Lot Description Cleared, On Golf Course
Building Description Brick, Stone, Two and a Half Story/Basement
Foundation Crawl Space
Builder Name John Stikeleather
Sewer Public Sewer
Water Public, Well
Structure Type Brick, Stone
New Construction false
Schools
Elementary Schools Unspecified
Middle Schools Unspecified
High Schools Unspecified
Others
Restrictions Building,Manufactured Home Not Allowed,Modular Not Allowed
Acceptable Financing Cash, Conventional
Listing Terms Cash, Conventional
Special Listing Condition None
Read Less
© 2024 Listings courtesy of Canopy MLS as distributed by MLS GRID. All Rights Reserved.
Bought with Jon Madison • Doug Madison Realty
GET MORE INFORMATION





