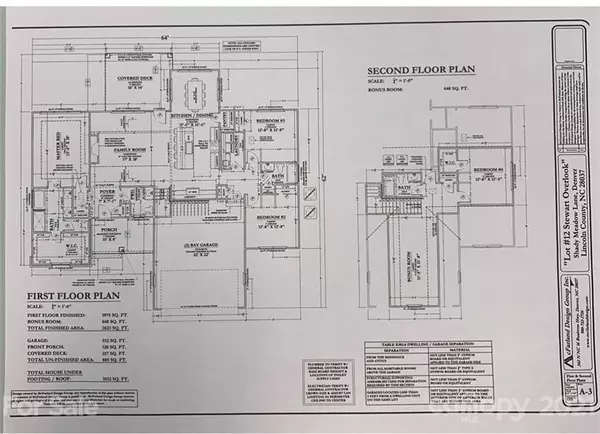For more information regarding the value of a property, please contact us for a free consultation.
5060 Shady Meadow LN Denver, NC 28037
Want to know what your home might be worth? Contact us for a FREE valuation!

Our team is ready to help you sell your home for the highest possible price ASAP
Key Details
Sold Price $555,000
Property Type Single Family Home
Sub Type Single Family Residence
Listing Status Sold
Purchase Type For Sale
Square Footage 2,623 sqft
Price per Sqft $211
Subdivision Stewart Overlook
MLS Listing ID 3776883
Sold Date 02/23/22
Bedrooms 3
Full Baths 3
Half Baths 1
Year Built 2021
Lot Size 0.530 Acres
Acres 0.53
Property Description
You'll be wowed by this quality built, semi custom, new construction home with crown molding, wainscoting and a seasonal water view with NO HOA and room for a pool! The main level of this spacious 1.5 story home features a open floor plan, large primary bedroom with walk-in closet, guest bedroom, 2.5 baths, office, great room with 14ft vaulted ceilings and fireplace, beautiful kitchen with quartz countertops, island, pantry and tiled backsplash. The upper level offers a large bonus room, bedroom and full bath.
Buyers will have the opportunity to choose colors. Sample photos attached. Estimated completion date of 12/31/2021. Date may change due to material delays.
Location
State NC
County Lincoln
Interior
Interior Features Breakfast Bar, Kitchen Island, Open Floorplan, Pantry, Vaulted Ceiling, Walk-In Closet(s)
Heating Central, Heat Pump, Heat Pump
Flooring Carpet, Hardwood, Tile
Fireplaces Type Family Room, Gas Log, Propane
Fireplace true
Appliance Ceiling Fan(s), Dishwasher, Disposal, Electric Oven, Electric Range, Exhaust Fan, Microwave
Building
Lot Description Wooded, Water View
Building Description Brick Partial, Hardboard Siding, One and a Half Story
Foundation Crawl Space
Builder Name D & H Construction
Sewer Septic Installed
Water Well
Structure Type Brick Partial, Hardboard Siding
New Construction true
Schools
Elementary Schools Rock Springs
Middle Schools North Lincoln
High Schools North Lincoln
Others
Restrictions Architectural Review,Manufactured Home Not Allowed,Modular Not Allowed
Acceptable Financing Cash, Conventional, VA Loan
Listing Terms Cash, Conventional, VA Loan
Special Listing Condition None
Read Less
© 2024 Listings courtesy of Canopy MLS as distributed by MLS GRID. All Rights Reserved.
Bought with Matthew Elliott • Southern Homes of the Carolinas
GET MORE INFORMATION





