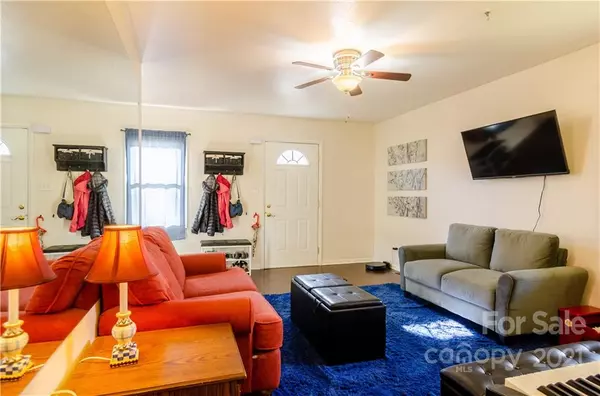For more information regarding the value of a property, please contact us for a free consultation.
99 Shadowlawn DR Asheville, NC 28806
Want to know what your home might be worth? Contact us for a FREE valuation!

Our team is ready to help you sell your home for the highest possible price ASAP
Key Details
Sold Price $375,000
Property Type Single Family Home
Sub Type Single Family Residence
Listing Status Sold
Purchase Type For Sale
Square Footage 1,714 sqft
Price per Sqft $218
Subdivision Sulfur Springs Park
MLS Listing ID 3816865
Sold Date 02/18/22
Style Ranch
Bedrooms 4
Full Baths 2
Year Built 1968
Lot Size 10,890 Sqft
Acres 0.25
Property Description
Look no further for your charming, move-in ready West Asheville home! Airbnb/homestay on lower level allowed per city ordinances. Buyer to verify. Extensive upgrades in 2020 include new roof, heating system/AC, plumbing, water heater, electrical panel, dishwasher! Sellers leave two refrigerators, washer and dryer at no extra costs.
A short 5 minute drive takes you to WAVL's "main street", Haywood Rd, with all its restaurants, shops, cafes, breweries, and downtown is only an additional 5 minutes drive. Spacious primary bedroom with double closets. Abundant storage throughout the home and 420 uncounted SF in basement that is heated but not entirely finished. Beautiful front yard, with berry bushes planted along the fence-line and roses & butterfly bushes adding to the charm. Small creek on edge of property, with mature trees for extra privacy. Private entrance into your lower level apartment, which has small kitchen, and fully tiled bathroom and shower.
Location
State NC
County Buncombe
Interior
Heating Heat Pump, Heat Pump
Flooring Concrete, Tile, Laminate, Tile
Fireplace false
Appliance Ceiling Fan(s), Electric Cooktop, Dishwasher, Dryer, Electric Range, Plumbed For Ice Maker, Oven, Radon Mitigation System, Refrigerator, Washer
Exterior
Exterior Feature Fence
Roof Type Composition
Building
Lot Description Sloped, Creek/Stream, Wooded
Building Description Cedar,Concrete,Shingle Siding, One Story Basement
Foundation Basement, Basement Fully Finished, Basement Inside Entrance, Basement Outside Entrance, Basement Partially Finished, Slab
Sewer Public Sewer
Water Public
Architectural Style Ranch
Structure Type Cedar,Concrete,Shingle Siding
New Construction false
Schools
Elementary Schools Johnston/Eblen
Middle Schools Clyde A Erwin
High Schools Clyde A Erwin
Others
Acceptable Financing Cash, Conventional
Listing Terms Cash, Conventional
Special Listing Condition None
Read Less
© 2024 Listings courtesy of Canopy MLS as distributed by MLS GRID. All Rights Reserved.
Bought with Darryl Liscomb • Engel & Völkers Asheville
GET MORE INFORMATION





