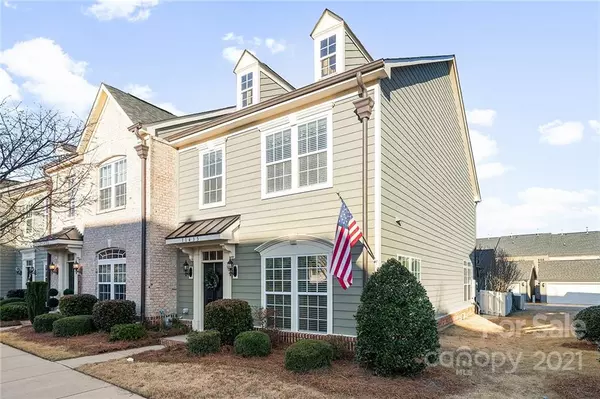For more information regarding the value of a property, please contact us for a free consultation.
11435 Potters ROW Cornelius, NC 28031
Want to know what your home might be worth? Contact us for a FREE valuation!

Our team is ready to help you sell your home for the highest possible price ASAP
Key Details
Sold Price $425,000
Property Type Townhouse
Sub Type Townhouse
Listing Status Sold
Purchase Type For Sale
Square Footage 1,850 sqft
Price per Sqft $229
Subdivision Antiquity
MLS Listing ID 3818981
Sold Date 02/17/22
Bedrooms 3
Full Baths 2
Half Baths 1
HOA Fees $218/mo
HOA Y/N 1
Year Built 2011
Lot Size 4,356 Sqft
Acres 0.1
Property Description
Welcome Home! Looking for an end unit, extra windows & private backyard in Antiquity? Here and ready for you! Featuring a bright, main floor flex room with closet, so can be used as a bedroom, office or sitting room. Two Primary Bedrooms, each with their own private en-suite bath, upstairs. Open floor plan with upgraded, rich toned kitchen, gas log fireplace and tons of natural light pouring in. Neutral paint and carpet, with wood laminate floors. Refrigerator, washer, dryer and mounted TVs stay! Extra storage with two attic stairs (upper level inside & back load garage). Incredible location within walking distance to restaurants, shops, fitness center and future Cain Center for the Arts. Near Old Town Cornelius, Davidson, and Davidson College. Amenities include outdoor pool, walking trails connected to Greenway and a dog park. WOW! TV, Internet, and Cable included in HOA fee. Multiple Offer Situation!
Location
State NC
County Mecklenburg
Building/Complex Name Antiquity
Interior
Interior Features Attic Other, Attic Stairs Pulldown, Garden Tub, Kitchen Island, Open Floorplan, Pantry, Split Bedroom, Tray Ceiling, Walk-In Closet(s), Window Treatments
Heating Central, Gas Hot Air Furnace
Flooring Carpet, Laminate, Tile
Fireplaces Type Family Room, Gas Log
Fireplace true
Appliance Cable Prewire, Ceiling Fan(s), Dishwasher, Disposal, Dryer, Electric Oven, Electric Range, Plumbed For Ice Maker, Microwave, Network Ready, Refrigerator, Security System, Washer
Exterior
Exterior Feature Fence, Pergola
Community Features Dog Park, Outdoor Pool, Sidewalks, Street Lights, Walking Trails
Roof Type Composition
Building
Lot Description End Unit, Level, Private
Building Description Hardboard Siding, Two Story
Foundation Slab
Builder Name Ryan Homes
Sewer Public Sewer
Water Public
Structure Type Hardboard Siding
New Construction false
Schools
Elementary Schools Cornelius
Middle Schools Bailey
High Schools William Amos Hough
Others
HOA Name Hawthorne Management
Restrictions Architectural Review
Acceptable Financing Cash, Conventional
Listing Terms Cash, Conventional
Special Listing Condition None
Read Less
© 2024 Listings courtesy of Canopy MLS as distributed by MLS GRID. All Rights Reserved.
Bought with Catherine Taylor • Allen Tate Lake Norman
GET MORE INFORMATION





