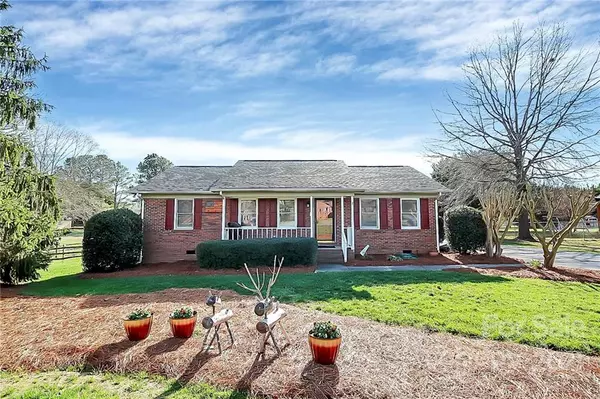For more information regarding the value of a property, please contact us for a free consultation.
2513 Foxworth DR Monroe, NC 28110
Want to know what your home might be worth? Contact us for a FREE valuation!

Our team is ready to help you sell your home for the highest possible price ASAP
Key Details
Sold Price $320,000
Property Type Single Family Home
Sub Type Single Family Residence
Listing Status Sold
Purchase Type For Sale
Square Footage 1,260 sqft
Price per Sqft $253
Subdivision Glen Eagles
MLS Listing ID 3818473
Sold Date 02/11/22
Style Ranch
Bedrooms 3
Full Baths 2
Year Built 1990
Lot Size 0.720 Acres
Acres 0.72
Lot Dimensions 120X270X117X269
Property Description
Wonderfully maintained full brick ranch features a large screened porch and detached oversized 2 car garage with workshop space. House is move in ready and has been nicely updated. Some updates are architectural shingles new 2017, HVAC new 2018 and water heater new 2016. 2017 renovations included new flooring, appliances and kitchen and bath updates. Laminate wood patterned floors throughout entire house. Split bedroom plan. Nice primary bedroom has a walk-in closet and updated bath with a large walk-in shower. Expand your living space outback relaxing and entertaining on the great screened porch or deck. It's the complete package with a fenced backyard and tasteful mature landscaping. Convenient location with quick access to Monroe Road and 74 Bypass.
Location
State NC
County Union
Interior
Interior Features Attic Other, Open Floorplan, Split Bedroom, Walk-In Closet(s)
Heating Central, Gas Hot Air Furnace
Flooring Laminate
Fireplaces Type Gas Log, Living Room
Appliance Cable Prewire, Ceiling Fan(s), Dishwasher, Disposal, Electric Dryer Hookup, Electric Range, Exhaust Fan, Plumbed For Ice Maker, Microwave, Refrigerator
Exterior
Exterior Feature Fence, Outbuilding(s), Workshop
Roof Type Shingle
Building
Lot Description Level
Building Description Brick, One Story
Foundation Crawl Space
Sewer Septic Installed
Water Public
Architectural Style Ranch
Structure Type Brick
New Construction false
Schools
Elementary Schools Unspecified
Middle Schools Unspecified
High Schools Unspecified
Others
Acceptable Financing Cash, Conventional
Listing Terms Cash, Conventional
Special Listing Condition None
Read Less
© 2024 Listings courtesy of Canopy MLS as distributed by MLS GRID. All Rights Reserved.
Bought with Joseph Gamble • Coldwell Banker Realty
GET MORE INFORMATION





