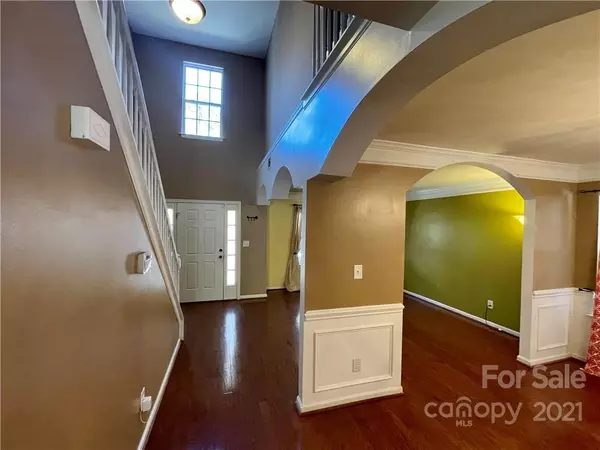For more information regarding the value of a property, please contact us for a free consultation.
19244 Kanawha DR Cornelius, NC 28031
Want to know what your home might be worth? Contact us for a FREE valuation!

Our team is ready to help you sell your home for the highest possible price ASAP
Key Details
Sold Price $405,000
Property Type Single Family Home
Sub Type Single Family Residence
Listing Status Sold
Purchase Type For Sale
Square Footage 2,650 sqft
Price per Sqft $152
Subdivision Glenridge
MLS Listing ID 3807508
Sold Date 01/07/22
Bedrooms 4
Full Baths 2
Half Baths 1
HOA Fees $21
HOA Y/N 1
Year Built 2004
Lot Size 6,098 Sqft
Acres 0.14
Lot Dimensions 60 x 100
Property Description
This home welcomes you with a formal living room, formal dining room, opens to the eat-in kitchen, and the large family room warmed by a gas fireplace. Venture upstairs to find a large owner's suite with a tray ceiling, huge soaking tub, separate shower, walk-in closet, and extended vanity. The sitting area off the owner's suite can convert into a separate space, perfect for a nursery or office. Large secondary bedrooms with vaulted ceilings and guest bath with extended vanity. The laundry is located on the second floor for added convenience. Large attic that can be used for additional storage space also. The garage comfortably fits two cars/suvs or can be used as an extra storage unit. Large completely fenced backyard for privacy with a patio for backyard furniture. Community pool and family park, convenient walking trails and recreational areas located within walking distances.
Location
State NC
County Mecklenburg
Interior
Interior Features Attic Stairs Pulldown, Garden Tub, Tray Ceiling, Vaulted Ceiling, Walk-In Closet(s)
Heating Central
Flooring Carpet, Hardwood
Fireplaces Type Family Room
Fireplace true
Appliance Cable Prewire, Ceiling Fan(s), Electric Cooktop, Electric Oven
Exterior
Exterior Feature Fence
Community Features Outdoor Pool, Recreation Area, Sidewalks
Roof Type Shingle
Building
Building Description Vinyl Siding, Two Story
Foundation Slab
Sewer Public Sewer
Water Public
Structure Type Vinyl Siding
New Construction false
Schools
Elementary Schools J V Washam
Middle Schools Bailey
High Schools William Amos Hough
Others
HOA Name Joel Association Management
Special Listing Condition None
Read Less
© 2024 Listings courtesy of Canopy MLS as distributed by MLS GRID. All Rights Reserved.
Bought with Min Li • ProStead Realty
GET MORE INFORMATION





