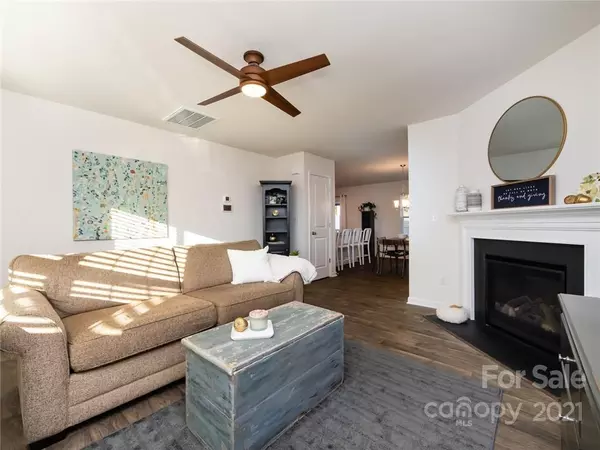For more information regarding the value of a property, please contact us for a free consultation.
3124 Green Apple DR Dallas, NC 28034
Want to know what your home might be worth? Contact us for a FREE valuation!

Our team is ready to help you sell your home for the highest possible price ASAP
Key Details
Sold Price $280,000
Property Type Single Family Home
Sub Type Single Family Residence
Listing Status Sold
Purchase Type For Sale
Square Footage 1,566 sqft
Price per Sqft $178
Subdivision Apple Creek
MLS Listing ID 3799539
Sold Date 12/30/21
Style Transitional
Bedrooms 3
Full Baths 2
Half Baths 1
HOA Fees $65/ann
HOA Y/N 1
Year Built 2020
Lot Size 5,227 Sqft
Acres 0.12
Lot Dimensions 40x130x40x130
Property Description
*** We are in receipt of MULTIPLE OFFER*** Please submit all offers by Saturday 8pm lizicruz@kw.comPerfect opportunity to own a practically new home in the sold out neighborhood of Apple Creek Village. Covered front porch entry into a spacious living room featuring a corner gas log fireplace and beaming with lots of natural light through a double window. Enjoy faux woodgrain flooring throughout the main level. Open concept kitchen and dining area includes rear stairway access to the upper level plus a convenient half bath. The modern kitchen includes light grey cabinets with granite counters and stainless steel appliances with bar seating and sliding door. Upstairs three spacious bedrooms and a laundry room. Primary bedroom includes a vaulted ceiling, wooded views out of the double window, and an ensuite offering a double sink white vanity, walk-in shower, linen closet and the most amazing walk-in closet. Roomy rear yard with patio offering wooded views and adjacent privacy fencing.
Location
State NC
County Gaston
Interior
Interior Features Attic Stairs Pulldown, Open Floorplan, Window Treatments
Heating Central, Gas Hot Air Furnace
Flooring Carpet, Vinyl
Fireplaces Type Gas Log, Living Room
Appliance Ceiling Fan(s), Electric Cooktop, Dishwasher, Disposal, Electric Oven, Electric Range, Plumbed For Ice Maker, Microwave, Security System
Exterior
Community Features Indoor Pool, Recreation Area, Sidewalks
Roof Type Shingle
Building
Lot Description Private, Wooded
Building Description Vinyl Siding, Two Story
Foundation Slab
Sewer Public Sewer
Water Public
Architectural Style Transitional
Structure Type Vinyl Siding
New Construction false
Schools
Elementary Schools Costner
Middle Schools W.C. Friday
High Schools North Gaston
Others
HOA Name CAMS
Acceptable Financing Cash, Conventional, FHA, VA Loan
Listing Terms Cash, Conventional, FHA, VA Loan
Special Listing Condition Relocation
Read Less
© 2024 Listings courtesy of Canopy MLS as distributed by MLS GRID. All Rights Reserved.
Bought with Ellen Marcum • NorthGroup Real Estate, Inc.
GET MORE INFORMATION





