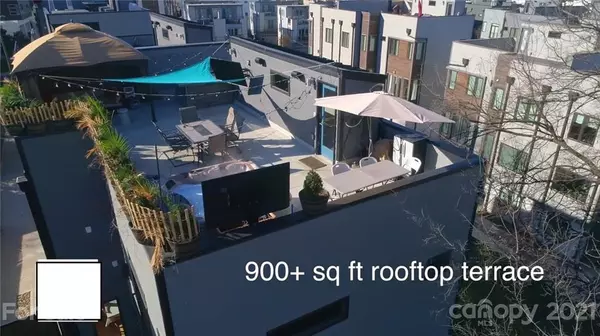For more information regarding the value of a property, please contact us for a free consultation.
906 Westbrook DR #B Charlotte, NC 28202
Want to know what your home might be worth? Contact us for a FREE valuation!

Our team is ready to help you sell your home for the highest possible price ASAP
Key Details
Sold Price $826,000
Property Type Condo
Sub Type Condominium
Listing Status Sold
Purchase Type For Sale
Square Footage 975 sqft
Price per Sqft $847
Subdivision Third Ward
MLS Listing ID 3698937
Sold Date 08/27/21
Style Modern
Bedrooms 3
Full Baths 3
Half Baths 1
HOA Fees $240/mo
HOA Y/N 1
Year Built 2018
Lot Size 10,018 Sqft
Acres 0.23
Lot Dimensions 44'X225'
Property Sub-Type Condominium
Property Description
Unique opportunity to buy the only townhome style condo in Uptown with automatic gate & large covered deck overlooking Rash Park!
All fixtures/finishes meticulously picked out by builder to be used as model unit.
Rooftop Terrace has all the bells & whistles; 7-person hot tub, fire pit, kitchen island w/ green egg, gas grill, fridge, dual keg-a-rator & sink.
Your pups/kids will love the fenced in back yard!
Master Suite w/ custom closets, large 5'x5' shower, free standing tub.
White shaker cabinets w/ slow close doors/drawers, black pearl granite counters w/ waterfall
Stainless steel dual fuel gas range, dishwasher, hand wave microwave, hood & wine fridge.
A/V; app controls HVAC, video doorbell & deadbolt, surround sound w/ 19 speakers & sub woofer inside, 6 speakers out, 5 Sono Amps!
Gas; LR/Master fireplaces, high efficient furnace, range, roof fire pit, Navien H20 heater-on demand
(Owner would prefer sale & lease back for 1-year)
This unit has it's own video on our website!
Location
State NC
County Mecklenburg
Building/Complex Name City View Terrace
Interior
Interior Features Built Ins, Cable Available, Kitchen Island, Open Floorplan, Pantry, Walk-In Closet(s), Walk-In Pantry
Heating Central, ENERGY STAR Qualified Equipment, Gas Water Heater, Multizone A/C
Flooring Tile, Wood
Fireplaces Type Family Room, Gas Log, Vented, Gas
Fireplace true
Appliance Cable Prewire, Ceiling Fan(s), Convection Oven, Gas Cooktop, Dishwasher, Disposal, Double Oven, Electric Oven, Exhaust Fan, Gas Oven, Gas Range, Plumbed For Ice Maker, Microwave, Natural Gas, Security System, Self Cleaning Oven, Surround Sound, Warming Drawer
Laundry Main Level
Exterior
Exterior Feature Fire Pit, Hot Tub, Outdoor Kitchen, Rooftop Terrace, Terrace
Community Features Sidewalks
Street Surface Concrete
Building
Lot Description City View, End Unit, Level, Private, Wooded, Views, Year Round View
Building Description Hardboard Siding,Metal Siding,Wood Siding, 3 Story
Foundation Block, Slab
Builder Name R-Cubed
Sewer Public Sewer
Water Public
Architectural Style Modern
Structure Type Hardboard Siding,Metal Siding,Wood Siding
New Construction false
Schools
Elementary Schools Unspecified
Middle Schools Unspecified
High Schools Unspecified
Others
Pets Allowed Yes
Acceptable Financing Other
Listing Terms Other
Special Listing Condition None
Read Less
© 2025 Listings courtesy of Canopy MLS as distributed by MLS GRID. All Rights Reserved.
Bought with Non Member • MLS Administration




