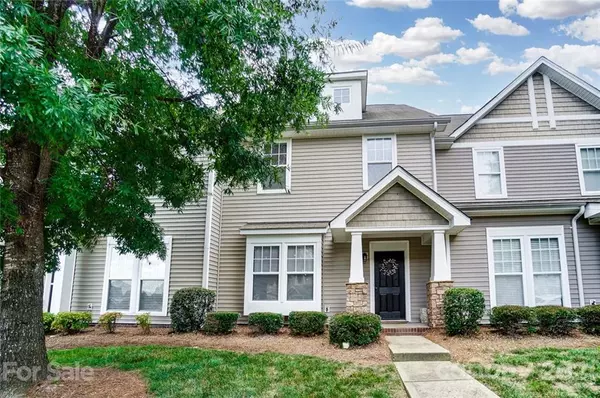For more information regarding the value of a property, please contact us for a free consultation.
1009 Laparc LN Indian Trail, NC 28079
Want to know what your home might be worth? Contact us for a FREE valuation!

Our team is ready to help you sell your home for the highest possible price ASAP
Key Details
Sold Price $235,000
Property Type Townhouse
Sub Type Townhouse
Listing Status Sold
Purchase Type For Sale
Square Footage 648 sqft
Price per Sqft $362
Subdivision Taylor Glenn
MLS Listing ID 3762661
Sold Date 08/23/21
Bedrooms 3
Full Baths 2
Half Baths 1
HOA Fees $170/mo
HOA Y/N 1
Year Built 2005
Lot Size 2,613 Sqft
Acres 0.06
Lot Dimensions per tax
Property Description
You won't believe your luck when you see this immaculate 3 bedroom 2.5 bath town home in Taylor Glenn.New neutral carpet & padding installed w fresh paint throughout - including the ceilings!Lower level floors are just fantastic w wood-grain look.Updated lighting along w additional canned lighting throughout adds to the already bright & airy feel.Natural light galore.The main living area is so large & features a window seat at the front picture window.High-low bar from the kitchen to the dining area is great for bar stools & the cabinets are beautiful cherry with tons of storage.You'll enjoy your morning coffee in the breakfast area looking out the double glass sliding door.There's even a patio for grilling & outdoor entertaining - or why not head to the community pool?!With 3 bedrooms upstairs there's plenty of room for creativity - guests, office or 2!The master suite has a huge closet & then another for seasonal storage perhaps.Have a soak in the garden tub at the end of a long day.
Location
State NC
County Union
Building/Complex Name Taylor Glen Townhomes
Interior
Interior Features Cable Available, Kitchen Island, Open Floorplan, Split Bedroom, Window Treatments, Other
Heating Central, Gas Hot Air Furnace
Flooring Carpet, Laminate, Vinyl, See Remarks
Fireplace false
Appliance Ceiling Fan(s), Dishwasher, Disposal, Electric Range, Microwave
Exterior
Exterior Feature Lawn Maintenance
Community Features Clubhouse, Fitness Center, Outdoor Pool, Pond, Recreation Area, Sidewalks, Street Lights, Tennis Court(s)
Building
Lot Description Level
Building Description Stone Veneer,Vinyl Siding, 2 Story
Foundation Slab
Sewer County Sewer
Water County Water
Structure Type Stone Veneer,Vinyl Siding
New Construction false
Schools
Elementary Schools Shiloh
Middle Schools Sun Valley
High Schools Sun Valley
Others
HOA Name Braesael
Acceptable Financing Cash, Conventional
Listing Terms Cash, Conventional
Special Listing Condition None
Read Less
© 2024 Listings courtesy of Canopy MLS as distributed by MLS GRID. All Rights Reserved.
Bought with Yolanda Rhodes • EXP REALTY LLC
GET MORE INFORMATION





