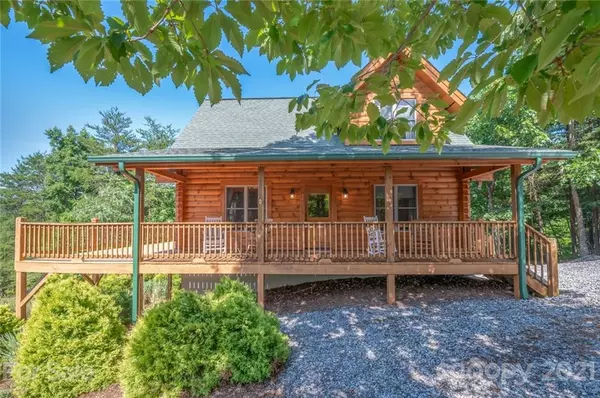For more information regarding the value of a property, please contact us for a free consultation.
346 Owls Ridge DR Bostic, NC 28018
Want to know what your home might be worth? Contact us for a FREE valuation!

Our team is ready to help you sell your home for the highest possible price ASAP
Key Details
Sold Price $340,000
Property Type Single Family Home
Sub Type Single Family Residence
Listing Status Sold
Purchase Type For Sale
Square Footage 1,865 sqft
Price per Sqft $182
Subdivision South Mountain Peaks
MLS Listing ID 3758069
Sold Date 08/06/21
Style Cabin
Bedrooms 3
Full Baths 3
HOA Fees $40/ann
HOA Y/N 1
Year Built 2010
Lot Size 2.740 Acres
Acres 2.74
Property Description
Is it time to say hello to your new mountain home? With a beautiful sunrise view, this charming light filled, 3BR/3BA, log home with a finished walk out basement is sure to be a joy. The cabin sits on two lots in the gated, four-season, South Mountain Peaks community with low HOA fees and mild deed restrictions. The cabin is furnished and move in ready. Pack your bags and bring your toothbrush. On each level you’ll find a room with a view. MBR is upstairs with a walk-in closet, shower, jetted tub. Main level supports the living room, with gas FP, KI, BA and second BR. On the lower level you’ll find a third BR, a living room/family room with another gas FP, and the laundry. This cabin will support a full-time lifestyle or would make a wonderful, spacious retreat. Take scenic HWY 226 to Golden Valley, about ½ way between Shelby and Marion, NC, and ½ way between Charlotte and Asheville, SM Peaks is tucked away in a rural countryside that is some of the most beautiful in the state.
Location
State NC
County Rutherford
Interior
Interior Features Cathedral Ceiling(s), Walk-In Closet(s)
Heating Heat Pump, Heat Pump
Flooring Tile, Wood
Fireplaces Type Gas Log
Fireplace true
Appliance Dishwasher, Dryer, Electric Oven, Electric Range, Microwave, Refrigerator, Washer
Exterior
Exterior Feature Underground Power Lines
Community Features Gated
Roof Type Composition
Building
Lot Description Mountain View, Year Round View
Building Description Log, 1.5 Story/Basement
Foundation Basement Fully Finished
Builder Name Brad Powell
Sewer Septic Installed
Water Well
Architectural Style Cabin
Structure Type Log
New Construction false
Schools
Elementary Schools Sunshine
Middle Schools East Rutherford
High Schools East Rutherford
Others
HOA Name Essentials Property Management
Restrictions Manufactured Home Not Allowed,Modular Not Allowed,Square Feet,Subdivision
Acceptable Financing Cash, Conventional, FHA, FMHA, USDA Loan, VA Loan
Listing Terms Cash, Conventional, FHA, FMHA, USDA Loan, VA Loan
Special Listing Condition None
Read Less
© 2024 Listings courtesy of Canopy MLS as distributed by MLS GRID. All Rights Reserved.
Bought with Ronnie Porter • Porter's Real Estate
GET MORE INFORMATION





