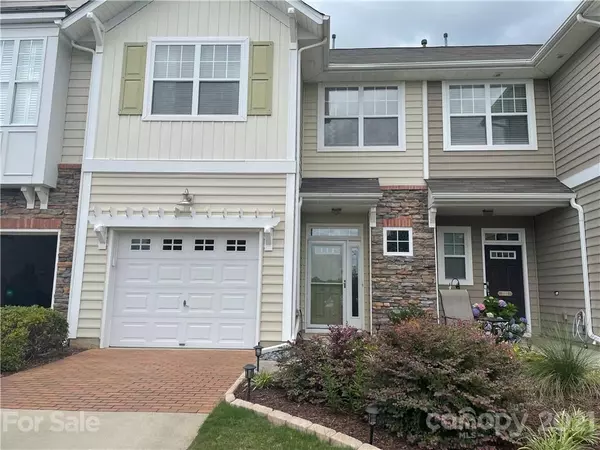For more information regarding the value of a property, please contact us for a free consultation.
7111 Moores CRK Rock Hill, SC 29732
Want to know what your home might be worth? Contact us for a FREE valuation!

Our team is ready to help you sell your home for the highest possible price ASAP
Key Details
Sold Price $275,500
Property Type Townhouse
Sub Type Townhouse
Listing Status Sold
Purchase Type For Sale
Square Footage 705 sqft
Price per Sqft $390
Subdivision The Woodlands
MLS Listing ID 3757655
Sold Date 08/06/21
Style Traditional
Bedrooms 3
Full Baths 2
Half Baths 1
HOA Fees $188/mo
HOA Y/N 1
Year Built 2007
Lot Size 43 Sqft
Acres 0.001
Property Description
This home shows like a model! Pristine!! Pictures do not do justice. Walk-in to this professionally decorated 3 bedroom 2.5 bath. The lower level features updated kitchen with freshly painted cabinets; family room with gas logs; breakfast bar; dining area and reading nook; upstairs is 3 bedrooms and 2 baths. The Owner's suite features tray ceiling and remodeled Owner's Bath with Quartz Countertop and solid wood cabinet; large shower; and barn door; the other two bedrooms are good size and one bedroom has built-in desk. Marble countertop in upper hall bath. New light fixtures in all bathrooms and dining. New LVP flooring on 2nd floor and new high-end carpet on staircase. Dual zone HVAC. New faucets throughout. Storm Door on Front Door. This place is a show stopper! Prepare to place your highest bid. See tour:https://catch-light-studio.seehouseat.com/1864804?idx=1
Location
State SC
County York
Building/Complex Name The Woodlands
Interior
Interior Features Attic Stairs Pulldown, Breakfast Bar, Open Floorplan, Tray Ceiling, Walk-In Closet(s)
Heating Central, Gas Hot Air Furnace, Multizone A/C, Zoned, Natural Gas
Flooring Carpet, Laminate, Vinyl, Wood, See Remarks
Fireplaces Type Family Room, Gas Log, Gas
Fireplace true
Appliance Ceiling Fan(s), CO Detector, Electric Cooktop, Dishwasher, Disposal, Electric Dryer Hookup, Electric Range, Plumbed For Ice Maker
Exterior
Exterior Feature Lawn Maintenance
Community Features Cabana, Outdoor Pool, Sidewalks
Waterfront Description None
Building
Lot Description Level, Private
Building Description Stone,Vinyl Siding, 2 Story
Foundation Slab
Builder Name Standard Pacific
Sewer Public Sewer
Water Public
Architectural Style Traditional
Structure Type Stone,Vinyl Siding
New Construction false
Schools
Elementary Schools India Hook
Middle Schools Dutchman Creek
High Schools Northwestern
Others
HOA Name Cusick
Acceptable Financing Cash, Conventional
Listing Terms Cash, Conventional
Special Listing Condition None
Read Less
© 2024 Listings courtesy of Canopy MLS as distributed by MLS GRID. All Rights Reserved.
Bought with Patti Elam • Patti Elam Realty
GET MORE INFORMATION





