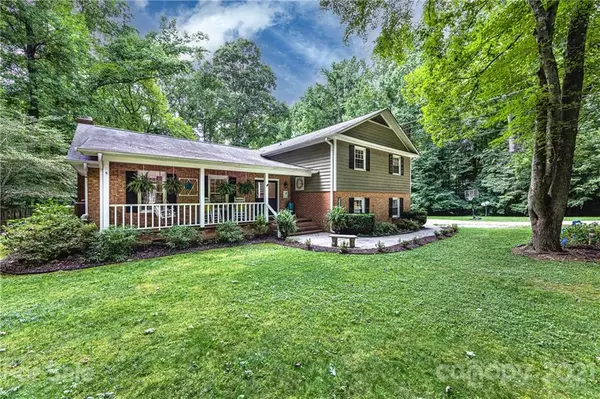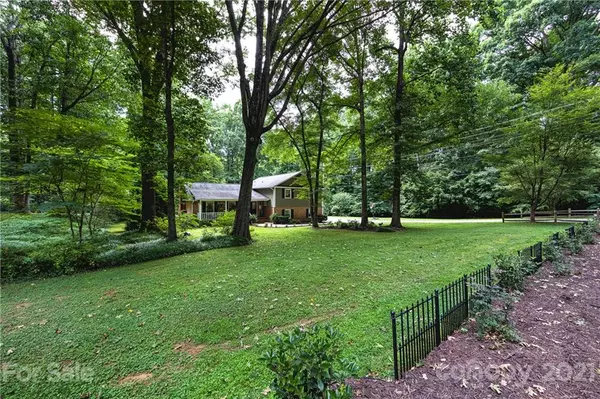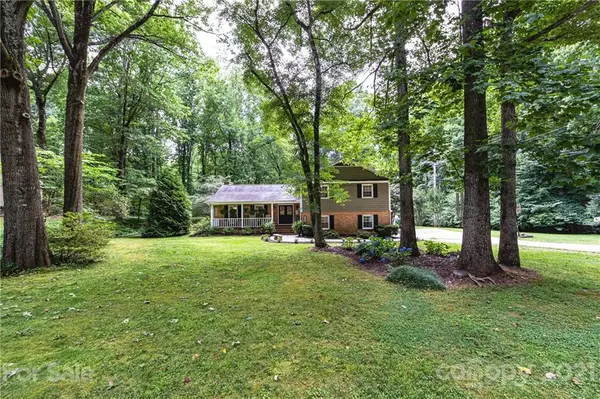For more information regarding the value of a property, please contact us for a free consultation.
7641 Timber Ridge DR Mint Hill, NC 28227
Want to know what your home might be worth? Contact us for a FREE valuation!

Our team is ready to help you sell your home for the highest possible price ASAP
Key Details
Sold Price $535,000
Property Type Single Family Home
Sub Type Single Family Residence
Listing Status Sold
Purchase Type For Sale
Square Footage 4,941 sqft
Price per Sqft $108
Subdivision Farmwood
MLS Listing ID 3756989
Sold Date 08/04/21
Style Cottage
Bedrooms 5
Full Baths 3
Year Built 1977
Lot Size 1.130 Acres
Acres 1.13
Lot Dimensions 300x150
Property Description
Welcome home to 7641 Timber Ridge Drive in the Farmwood neighborhood of Mint Hill! Relax and unwind in your beautifully appointed home boasting over an acre of land, with gorgeous views of the backyard and park-like setting! The home even has separate living quarters for multi-generational living or rental income! Just added in 2019, a huge in-law suite with it's own deck! The main level has a rocking chair front porch, large family room and kitchen with an fireplace in the breakfast area! Updates include new granite counters, SS appliances, open shelving, and neutral paint throughout! Walk outside on the new deck and take a dip in the new above-ground pool! The upper level has 4 bedrooms (including the master bedroom) and two full baths. The lower level has the new in-law suite, kitchen, and converted garage with space for an in-home gym, office, or rec room! Close to great shopping and restaurants in downtown Mint Hill and a mile from Pine Lake Country Club! A truly must-see!
Location
State NC
County Mecklenburg
Interior
Interior Features Attic Fan, Attic Stairs Pulldown
Heating Central, Ductless, Gas Hot Air Furnace, Heat Pump
Flooring Carpet, Vinyl, Wood
Fireplaces Type Den, Family Room, Gas Log, Kitchen, Wood Burning
Fireplace true
Appliance Cable Prewire, Ceiling Fan(s), Central Vacuum, CO Detector, Electric Cooktop, Dishwasher, Disposal, Double Oven, Dryer, Electric Oven, Electric Range, Exhaust Hood, Plumbed For Ice Maker, Microwave, Natural Gas, Network Ready, Oven, Refrigerator, Self Cleaning Oven, Surround Sound, Wall Oven, Washer
Exterior
Exterior Feature Fire Pit, Outbuilding(s), Above Ground Pool, Shed(s), Storage, Wired Internet Available, Workshop
Waterfront Description None
Roof Type Shingle
Building
Lot Description Creek Front, Level, Long Range View, Paved, Private, Creek/Stream, Wooded, Views, Winter View, Wooded, Year Round View
Building Description Brick Partial,Wood Siding, Split Level
Foundation Crawl Space, Slab
Sewer Public Sewer
Water Public
Architectural Style Cottage
Structure Type Brick Partial,Wood Siding
New Construction false
Schools
Elementary Schools Lebanon
Middle Schools Northeast
High Schools Independence
Others
Restrictions No Representation
Acceptable Financing Cash, Conventional
Listing Terms Cash, Conventional
Special Listing Condition None
Read Less
© 2024 Listings courtesy of Canopy MLS as distributed by MLS GRID. All Rights Reserved.
Bought with Ivette Perez • Coldwell Banker Realty
GET MORE INFORMATION





