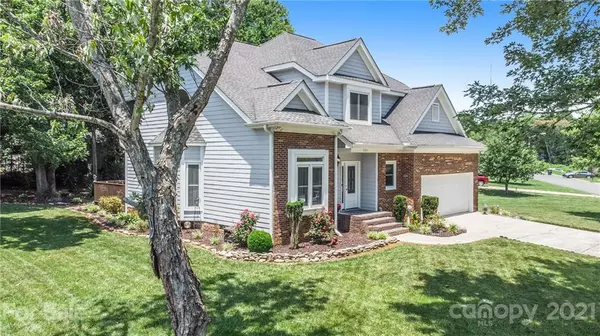For more information regarding the value of a property, please contact us for a free consultation.
7201 Rothmore ST Charlotte, NC 28215
Want to know what your home might be worth? Contact us for a FREE valuation!

Our team is ready to help you sell your home for the highest possible price ASAP
Key Details
Sold Price $336,500
Property Type Single Family Home
Sub Type Single Family Residence
Listing Status Sold
Purchase Type For Sale
Square Footage 2,243 sqft
Price per Sqft $150
Subdivision Ravenwood Estates
MLS Listing ID 3747646
Sold Date 07/29/21
Style Transitional
Bedrooms 3
Full Baths 2
Half Baths 1
Year Built 1988
Lot Size 0.370 Acres
Acres 0.37
Lot Dimensions 140 x 130 x 97 x 102 x 39
Property Description
Very special, lovingly cared for home on a beautiful corner lot. 7201 Rothmore Street--shows pride in ownership & lots of attention and love. With 4 Bedroom & 2.5 Baths it feels like home. When you enter the Front Door you have a formal Living Room & Dining Room, Kitchen w/Granite counters, lots of cabinets and lovely back splash (even a little bump out window for your favorite plants or herbs), a Breakfast Nook flowing right into the Den w/wet bar and fireplace & lots of room to spread out. Upstairs you find the Primary Bedroom plus a glorious Primary Bath with a jetted tub & a separate shower. One of the bedrooms is presently being used as a Sitting Room--but it could just as easily be a workout room, office or ??? Laundry Room on the Main Level with a utility sink. The Deck and the Patio on the back of the home are so inviting--you would definitely spend hours outside--with a wooded back yard as your backdrop. Love the 2 car Garage. Don't let this one get away!
Location
State NC
County Mecklenburg
Interior
Interior Features Attic Stairs Pulldown, Built Ins, Cable Available, Vaulted Ceiling, Wet Bar
Heating Central, Gas Hot Air Furnace
Flooring Carpet, Tile, Wood
Fireplaces Type Den
Fireplace true
Appliance Cable Prewire, Ceiling Fan(s), CO Detector, Disposal
Exterior
Exterior Feature Underground Power Lines
Roof Type Shingle
Building
Building Description Brick Partial,Fiber Cement,Hardboard Siding, 2 Story
Foundation Crawl Space
Sewer Public Sewer
Water Public
Architectural Style Transitional
Structure Type Brick Partial,Fiber Cement,Hardboard Siding
New Construction false
Schools
Elementary Schools J.W. Grier
Middle Schools Northridge
High Schools Rocky River
Others
Restrictions Subdivision
Acceptable Financing Cash, Conventional
Listing Terms Cash, Conventional
Special Listing Condition None
Read Less
© 2024 Listings courtesy of Canopy MLS as distributed by MLS GRID. All Rights Reserved.
Bought with Sonia Saunders • Celia Estrada, REALTORS
GET MORE INFORMATION





