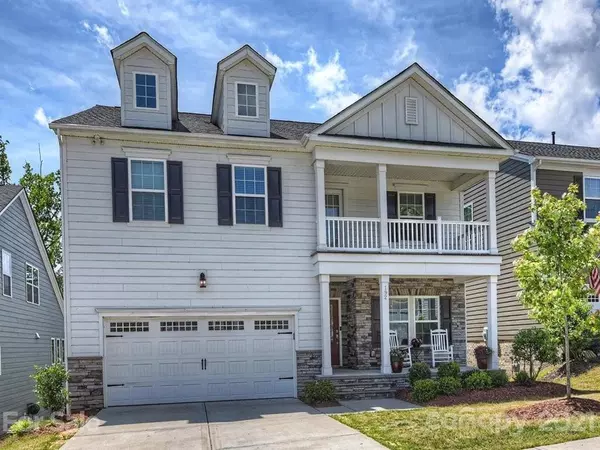For more information regarding the value of a property, please contact us for a free consultation.
192 Rustling Waters DR Mooresville, NC 28117
Want to know what your home might be worth? Contact us for a FREE valuation!

Our team is ready to help you sell your home for the highest possible price ASAP
Key Details
Sold Price $419,000
Property Type Single Family Home
Sub Type Single Family Residence
Listing Status Sold
Purchase Type For Sale
Square Footage 2,703 sqft
Price per Sqft $155
Subdivision Byers Creek
MLS Listing ID 3738478
Sold Date 07/19/21
Style Traditional
Bedrooms 5
Full Baths 3
HOA Fees $55/qua
HOA Y/N 1
Year Built 2017
Lot Size 6,534 Sqft
Acres 0.15
Lot Dimensions 50x139x50x136
Property Description
Welcome home! This 5 bedroom/3 bath house is situated on a premium lot on a culdesac street with a wonderful backyard view of a large natural area. The extra 5th bedroom is on the main floor along with a full bath and can be used as an office or a guest bedroom. Enjoy cooking in the stunning kitchen with upgraded white cabinetry, large island, gas cooktop, quartz countertops, subway tile backsplash, farmhouse sink and walk-in pantry! Beautiful prefinished wood flooring extends all through the main floor and up through the loft/bonus room on the second level. The backyard is already fenced and there are THREE covered porches to choose from to enjoy the neighbors and the evening and morning breezes!
Location
State NC
County Iredell
Interior
Interior Features Attic Stairs Pulldown, Cable Available, Garden Tub, Kitchen Island, Open Floorplan, Pantry, Tray Ceiling, Walk-In Closet(s), Walk-In Pantry
Heating Central, Gas Hot Air Furnace
Flooring Carpet, Hardwood, Tile
Fireplaces Type Gas Log, Vented, Great Room
Fireplace true
Appliance Cable Prewire, CO Detector, Gas Cooktop, Dishwasher, Disposal, Electric Dryer Hookup, Plumbed For Ice Maker, Microwave, Wall Oven
Exterior
Community Features Outdoor Pool, Playground, Sidewalks
Roof Type Shingle
Building
Lot Description Green Area, Wooded
Building Description Fiber Cement,Stone Veneer, 2 Story
Foundation Crawl Space
Builder Name CalAtlantic Homes
Sewer Public Sewer
Water Public
Architectural Style Traditional
Structure Type Fiber Cement,Stone Veneer
New Construction false
Schools
Elementary Schools Lakeshore
Middle Schools Lakeshore
High Schools Lake Norman
Others
HOA Name Hawthorne
Acceptable Financing Cash, Conventional
Listing Terms Cash, Conventional
Special Listing Condition None
Read Less
© 2024 Listings courtesy of Canopy MLS as distributed by MLS GRID. All Rights Reserved.
Bought with Mike Chisholm • Allen Tate Concord
GET MORE INFORMATION





