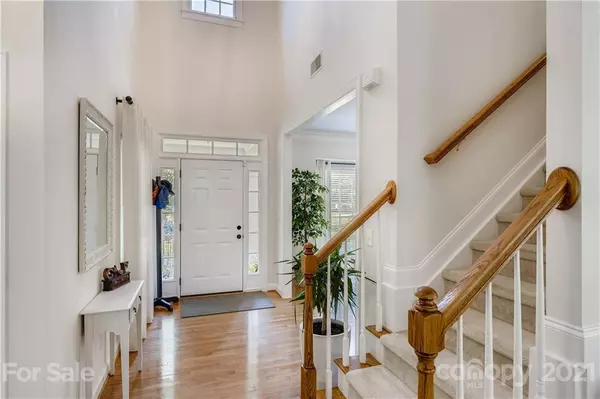For more information regarding the value of a property, please contact us for a free consultation.
114 Andover PL Mooresville, NC 28115
Want to know what your home might be worth? Contact us for a FREE valuation!

Our team is ready to help you sell your home for the highest possible price ASAP
Key Details
Sold Price $450,000
Property Type Single Family Home
Sub Type Single Family Residence
Listing Status Sold
Purchase Type For Sale
Square Footage 2,556 sqft
Price per Sqft $176
Subdivision Foxfield
MLS Listing ID 3747663
Sold Date 07/13/21
Style Transitional
Bedrooms 5
Full Baths 3
HOA Fees $20/ann
HOA Y/N 1
Year Built 2004
Lot Size 0.330 Acres
Acres 0.33
Property Description
This amazing move-in ready full brick 5 bed/3bath home is waiting for you in the sought after Foxfield neighborhood! Enjoy the open floor plan w/tons of natural light and hardwoods on the main level! Kitchen features SS appliances, center island, updated cabinets and recessed lighting. There is also a full bedroom and bath on main. The upper level offers 3 spacious guest bedrooms and the master bedroom suite that features a tray ceiling, 2 walk in closets, large bathroom with dual vanities, garden tub & separate shower. This home showcases beautiful finishes at every turn including updated lighting and fixtures.
Overlook the quiet cul-de-sac and beautiful landscaping from the oversized front porch or relax in the private fenced back yard with a brand-new back patio perfect for entertaining. Very convenient to Lowes headquarters, the hospital, and easy access to the I-77.
Location
State NC
County Iredell
Interior
Interior Features Attic Stairs Pulldown, Cable Available, Garden Tub, Kitchen Island, Open Floorplan, Tray Ceiling, Walk-In Closet(s), Walk-In Pantry
Heating Central, Gas Hot Air Furnace, Multizone A/C, Zoned
Flooring Carpet, Hardwood, Tile
Fireplaces Type Family Room
Fireplace true
Appliance Cable Prewire, Ceiling Fan(s), Electric Cooktop, Dishwasher, Disposal, Electric Oven, Electric Dryer Hookup, Exhaust Fan, Microwave, Self Cleaning Oven
Exterior
Community Features Sidewalks, Street Lights
Waterfront Description None
Roof Type Composition
Building
Lot Description Cul-De-Sac, Level
Building Description Brick, 2 Story
Foundation Crawl Space
Sewer Public Sewer
Water Public
Architectural Style Transitional
Structure Type Brick
New Construction false
Schools
Elementary Schools Coddle Creek
Middle Schools Brawley
High Schools Lake Norman
Others
HOA Name William Douglas
Restrictions Architectural Review,Subdivision
Acceptable Financing Cash, Conventional, FHA, VA Loan
Listing Terms Cash, Conventional, FHA, VA Loan
Special Listing Condition None
Read Less
© 2024 Listings courtesy of Canopy MLS as distributed by MLS GRID. All Rights Reserved.
Bought with Nicole Occhiato • Realty ONE Group Select
GET MORE INFORMATION





