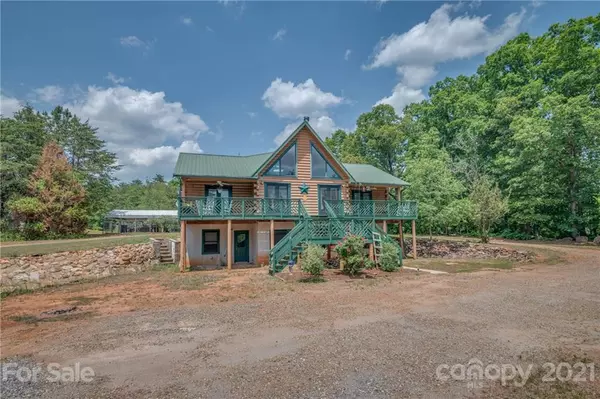For more information regarding the value of a property, please contact us for a free consultation.
391 Wells Mill RD Bostic, NC 28018
Want to know what your home might be worth? Contact us for a FREE valuation!

Our team is ready to help you sell your home for the highest possible price ASAP
Key Details
Sold Price $449,000
Property Type Single Family Home
Sub Type Single Family Residence
Listing Status Sold
Purchase Type For Sale
Square Footage 3,044 sqft
Price per Sqft $147
MLS Listing ID 3743769
Sold Date 07/12/21
Style Cabin
Bedrooms 3
Full Baths 3
Year Built 2006
Lot Size 14.790 Acres
Acres 14.79
Property Description
Privacy without seclusion in the custom split bedroom log home on 14.79 acres. 3 bed/3bath with open concept, vaulted ceilings, the stone fireplace with woodstove insert adorns the living room, kitchen boasts granite countertops, a large island, custom hickory cabinets, a sunroom, and a loft with private deck. Master suite attached to a private covered porch, master bath has dual shower heads with tiled shower, 2nd bedroom attached to private covered porch. Basement houses the 2nd master suite complete with master bath and private entrance. A family room and a hobby room or 4th bedroom makes this a great functioning space. Property is serviced by public water. In ground pool and large pavilion are perfect for entertaining. A 30x50 barn with power has loft with bath serviced by well water. Per seller, Rhino Shield has been put on the exterior of the home providing maintenance free exterior and comes with a lifetime warranty. Bring the horses!!!
Location
State NC
County Rutherford
Interior
Interior Features Built Ins, Kitchen Island, Open Floorplan, Split Bedroom, Vaulted Ceiling, Walk-In Closet(s)
Heating Heat Pump, Heat Pump, Propane
Flooring Carpet, Tile, Wood
Fireplaces Type Living Room, Wood Burning
Fireplace true
Appliance Ceiling Fan(s), Dishwasher, Dryer, Gas Range, Propane Cooktop, Refrigerator, Washer
Exterior
Exterior Feature Fence, Outbuilding(s), In Ground Pool, Workshop
Roof Type Metal
Building
Lot Description Level, Paved, Private, Wooded, Wooded
Building Description Log, 1.5 Story/Basement
Foundation Basement, Basement Fully Finished, Basement Inside Entrance, Basement Outside Entrance
Sewer Septic Installed
Water County Water
Architectural Style Cabin
Structure Type Log
New Construction false
Schools
Elementary Schools Unspecified
Middle Schools East Rutherford
High Schools East Rutherford
Others
Acceptable Financing Cash, Conventional, FHA, USDA Loan, VA Loan
Listing Terms Cash, Conventional, FHA, USDA Loan, VA Loan
Special Listing Condition Estate
Read Less
© 2024 Listings courtesy of Canopy MLS as distributed by MLS GRID. All Rights Reserved.
Bought with Katie Ingle • Keller Williams Mooresville
GET MORE INFORMATION





