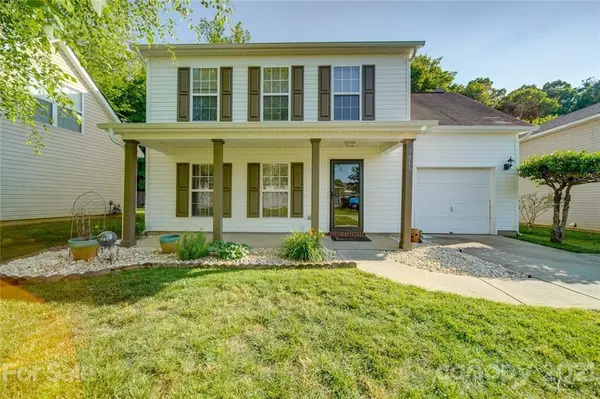For more information regarding the value of a property, please contact us for a free consultation.
5845 Greenway Vista LN #11 Charlotte, NC 28216
Want to know what your home might be worth? Contact us for a FREE valuation!

Our team is ready to help you sell your home for the highest possible price ASAP
Key Details
Sold Price $245,000
Property Type Single Family Home
Sub Type Single Family Residence
Listing Status Sold
Purchase Type For Sale
Square Footage 1,581 sqft
Price per Sqft $154
Subdivision Barrington
MLS Listing ID 3743880
Sold Date 06/30/21
Style Traditional
Bedrooms 3
Full Baths 2
Half Baths 1
HOA Fees $10/ann
HOA Y/N 1
Year Built 2001
Lot Size 7,405 Sqft
Acres 0.17
Property Sub-Type Single Family Residence
Property Description
Don't miss out on this cute 3 bed 2.5 bath with loft home waiting for the new homeowner's personal touch. Home has been professionally inspected and seller has made repairs. Spacious bedrooms with plenty of closets space. Loft area sits privately away from the other bedrooms. Owner's bedroom has vaulted ceilings, a large bathroom with a walk-in closet. Fenced in back yard sits privately for those summer cookouts and entertainment with family and friends.Home is perfectly located for easy access to major highways, and minutes away from shopping and amenities. Great weekend to shop for a new home as this one will go quickly! Please continue to follow CDC guidelines when previewing the home. MULTIPLE OFFERS - PLEASE SUBMIT BY 1:00 PM SUNDAY 5/30/2021
Location
State NC
County Mecklenburg
Rooms
Guest Accommodations None
Interior
Interior Features Garden Tub, Kitchen Island, Open Floorplan, Walk-In Closet(s)
Heating Central
Flooring Carpet, Tile
Fireplace false
Appliance Ceiling Fan(s), Electric Cooktop, Dishwasher, Microwave, Refrigerator
Laundry Main Level
Exterior
Exterior Feature Fence
Street Surface Concrete
Accessibility 2 or More Access Exits
Building
Lot Description Cul-De-Sac
Building Description Vinyl Siding, 2 Story
Foundation Slab
Sewer Public Sewer
Water Public
Architectural Style Traditional
Structure Type Vinyl Siding
New Construction false
Schools
Elementary Schools Hornets Nest
Middle Schools Ranson
High Schools Hopewell
Others
HOA Name William Douglas
Restrictions None
Acceptable Financing Cash, Conventional, FHA, VA Loan
Listing Terms Cash, Conventional, FHA, VA Loan
Special Listing Condition None
Read Less
© 2025 Listings courtesy of Canopy MLS as distributed by MLS GRID. All Rights Reserved.
Bought with Carl Davis • DDavis Real Estate LLC




