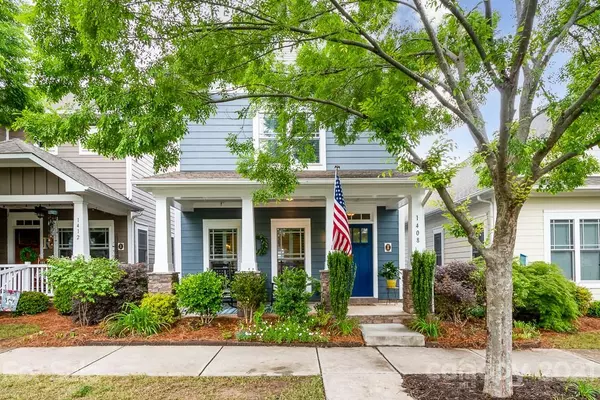For more information regarding the value of a property, please contact us for a free consultation.
1408 South ST Cornelius, NC 28031
Want to know what your home might be worth? Contact us for a FREE valuation!

Our team is ready to help you sell your home for the highest possible price ASAP
Key Details
Sold Price $379,000
Property Type Single Family Home
Sub Type Single Family Residence
Listing Status Sold
Purchase Type For Sale
Square Footage 1,624 sqft
Price per Sqft $233
Subdivision Antiquity
MLS Listing ID 3738180
Sold Date 06/10/21
Style Arts and Crafts
Bedrooms 3
Full Baths 2
Half Baths 1
HOA Fees $123/mo
HOA Y/N 1
Year Built 2010
Lot Size 3,049 Sqft
Acres 0.07
Property Description
The ONLY home for sale in the Community. Charming, tree-lined, desirable South Street, overlooking Pocket Park. Elegant Arts & Craftsman home, in sought after Antiquity, in Old Town Cornelius! Premium Lot! Fabulous rocking chair front porch. Private, backyard with terrace and garden. 2 car garage! Immaculate and boasts architectural details & upgrades throughout. Open floor plan features gourmet appliances, granite counters, kitchen island with breakfast bar, SS appliances, 5-burner gas with hood, tile backsplash. Rich cabinetry & custom glass details. Great storage. MBR Suite with W/I closet and ensuite with tile surround shower. Two additional, spacious bedrooms upstairs. Easy access to fine and casual dining, and most amenities - minutes to live entertainment, all Cornelius & Davidson has to offer -libraries, future Cornelius Arts Center, miles of Greenway Trails. Adjacent retail hub features Grocery, Medical/Dental offices Ask for upgrade list.
Location
State NC
County Mecklenburg
Interior
Interior Features Attic Stairs Pulldown, Built Ins, Kitchen Island, Walk-In Closet(s), Window Treatments
Heating Central, Gas Hot Air Furnace
Flooring Carpet, Laminate, Linoleum, Hardwood, Tile
Fireplaces Type Gas Log, Living Room
Fireplace true
Appliance Ceiling Fan(s), Central Vacuum, Dishwasher, Disposal, Exhaust Hood, Gas Range, Plumbed For Ice Maker, Microwave, Network Ready
Exterior
Exterior Feature Fence, Terrace
Community Features Dog Park, Outdoor Pool, Sidewalks, Street Lights, Walking Trails
Roof Type Shingle
Building
Lot Description Level, Views
Building Description Cedar,Hardboard Siding,Stone, 2 Story
Foundation Slab
Builder Name Landis Reed
Sewer Public Sewer
Water Public
Architectural Style Arts and Crafts
Structure Type Cedar,Hardboard Siding,Stone
New Construction false
Schools
Elementary Schools Cornelius
Middle Schools Bailey
High Schools William Amos Hough
Others
HOA Name Hawthorne Mgmt
Restrictions Architectural Review,Signage,Subdivision
Acceptable Financing Cash, Conventional, VA Loan
Listing Terms Cash, Conventional, VA Loan
Special Listing Condition None
Read Less
© 2024 Listings courtesy of Canopy MLS as distributed by MLS GRID. All Rights Reserved.
Bought with Jessica Estes • Carver Pressley, REALTORS
GET MORE INFORMATION





