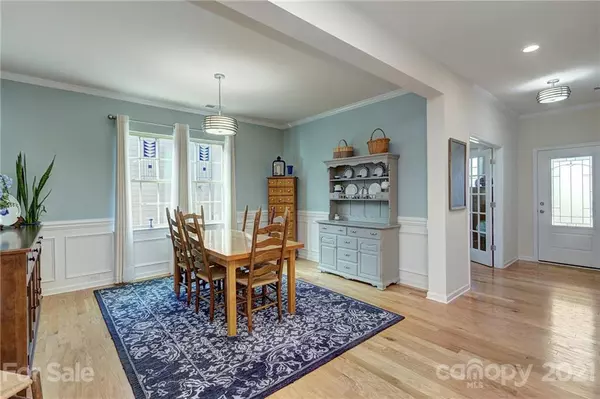For more information regarding the value of a property, please contact us for a free consultation.
257 Sweet Briar LN #221 Indian Land, SC 29707
Want to know what your home might be worth? Contact us for a FREE valuation!

Our team is ready to help you sell your home for the highest possible price ASAP
Key Details
Sold Price $438,000
Property Type Single Family Home
Sub Type Single Family Residence
Listing Status Sold
Purchase Type For Sale
Square Footage 2,504 sqft
Price per Sqft $174
Subdivision The Retreat At Rayfield
MLS Listing ID 3723064
Sold Date 05/21/21
Style Transitional
Bedrooms 3
Full Baths 2
Half Baths 1
HOA Fees $91/qua
HOA Y/N 1
Year Built 2016
Lot Size 10,802 Sqft
Acres 0.248
Lot Dimensions 71x152x71x152
Property Description
Seller has received multiple offers! This beautiful Garland floorplan offers a very open floorplan and beautiful prefinished hardwoods throughout the main living areas. The gourmet kitchen has upgraded white cabinetry, subway tile backsplash, 5 burner stove, large island with breakfast bar, pantry and granite is open to the family room with fireplace and lots of windows for great natural light. There is a spacious dining room with picture molding, dedicated office space with French doors and and eat in breakfast area. The owners suite has a sitting area, trey ceiling and owners bath has dual vanities, oversize shower and great walk in closet. Bed 2/3 are separate from owners suite and share a full bath. There is a large laundry room with upgraded cabinets, sink and folding area. Full yard irrigation. This home is on an exterior premium lot and has a covered back porch. This community has a clubhouse, pool and playground area.
Location
State SC
County Lancaster
Interior
Interior Features Breakfast Bar, Kitchen Island, Open Floorplan, Pantry, Split Bedroom
Heating Central, Gas Hot Air Furnace
Flooring Carpet, Hardwood, Tile
Fireplaces Type Gas Log, Great Room
Fireplace true
Appliance Ceiling Fan(s), Gas Cooktop, Dishwasher, Electric Dryer Hookup, Microwave
Exterior
Exterior Feature In-Ground Irrigation
Community Features Clubhouse, Outdoor Pool, Playground
Roof Type See Remarks
Building
Building Description Fiber Cement, 1 Story
Foundation Slab
Builder Name Lennar
Sewer County Sewer
Water County Water
Architectural Style Transitional
Structure Type Fiber Cement
New Construction false
Schools
Elementary Schools Unspecified
Middle Schools Unspecified
High Schools Unspecified
Others
HOA Name Henderson Properties
Restrictions Architectural Review
Acceptable Financing Cash, Conventional
Listing Terms Cash, Conventional
Special Listing Condition None
Read Less
© 2024 Listings courtesy of Canopy MLS as distributed by MLS GRID. All Rights Reserved.
Bought with Angie Hudson • Wilkinson ERA Real Estate
GET MORE INFORMATION





