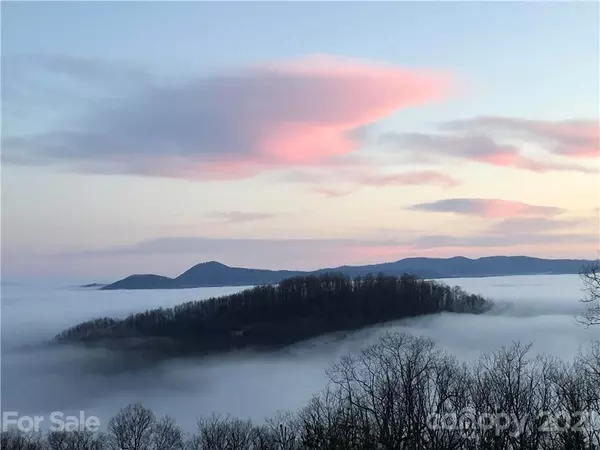For more information regarding the value of a property, please contact us for a free consultation.
1189 Arbra Mountain WAY Bostic, NC 28018
Want to know what your home might be worth? Contact us for a FREE valuation!

Our team is ready to help you sell your home for the highest possible price ASAP
Key Details
Sold Price $410,000
Property Type Single Family Home
Sub Type Single Family Residence
Listing Status Sold
Purchase Type For Sale
Square Footage 1,596 sqft
Price per Sqft $256
Subdivision Yellowtop Mountain Estates
MLS Listing ID 3721906
Sold Date 05/17/21
Bedrooms 2
Full Baths 2
Half Baths 1
HOA Fees $25/ann
HOA Y/N 1
Year Built 2008
Lot Size 10.080 Acres
Acres 10.08
Property Description
Majestic mtn views await you in the highly sought after Yellowtop Mtn Estates in Bostic. Home sits on over 10 acres and on a clear day you can see Grandfather Mtn. Open floor plan boasts a beautiful Vermont Castings wood stove. Kitchen has plenty of cabinets and pantry. Laundry & additional workshop/office area in the unfinished part of basement. One owner with 2bdrms and bonus room in basement and 2.5 baths. Well maintained decking. Circular paved driveway and an RV parking pad as well as RV electrical, water, sewer hook up is available for additional guests. Detached 2 car garage with second level roughed in for future accommodations, craft room or additional storage. Garage has electricity and water. There is a 8X10 outbuilding with power and a12X12 outbuilding for lawn mowers, etc. Exterior of this home was refinished in 2020 with 4 coats of Cetol Log and Siding varnish. Wood decks and concrete have had 2 coats of Super Deck paint. So many extras! Schedule your appointment today!
Location
State NC
County Rutherford
Interior
Heating Heat Pump, Heat Pump, Wood Stove
Appliance Dishwasher, Dryer, Electric Range, Microwave, Refrigerator, Washer
Exterior
Exterior Feature Outbuilding(s), Other
Building
Lot Description Long Range View, Mountain View, Year Round View
Building Description Log, 1.5 Story/Basement
Foundation Basement Partially Finished
Sewer Septic Installed
Water Well
Structure Type Log
New Construction false
Schools
Elementary Schools Unspecified
Middle Schools Unspecified
High Schools Unspecified
Others
HOA Name Sean Wilson
Restrictions Architectural Review,Building,Manufactured Home Not Allowed,Square Feet,Subdivision,Other - See Media/Remarks
Special Listing Condition None
Read Less
© 2024 Listings courtesy of Canopy MLS as distributed by MLS GRID. All Rights Reserved.
Bought with Justin Purnell • EXP Realty LLC
GET MORE INFORMATION





