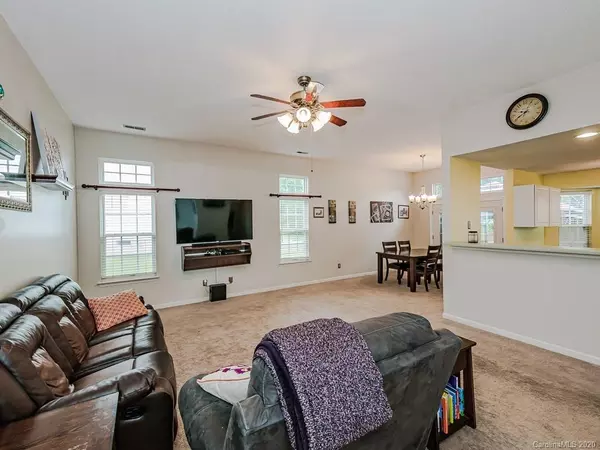For more information regarding the value of a property, please contact us for a free consultation.
5336 Courtfield DR Indian Trail, NC 28079
Want to know what your home might be worth? Contact us for a FREE valuation!

Our team is ready to help you sell your home for the highest possible price ASAP
Key Details
Sold Price $240,000
Property Type Single Family Home
Sub Type Single Family Residence
Listing Status Sold
Purchase Type For Sale
Square Footage 1,472 sqft
Price per Sqft $163
Subdivision Brandon Oaks
MLS Listing ID 3650561
Sold Date 09/15/20
Style Transitional
Bedrooms 3
Full Baths 2
HOA Fees $44/ann
HOA Y/N 1
Year Built 1997
Lot Size 8,145 Sqft
Acres 0.187
Lot Dimensions 67x130x58x132
Property Description
Multiple offers. Highest & best by 9:00 pm 8/16. Just a short walk to the pool, pond & playground, this open floor plan ranch home in Brandon Oaks is waiting for you. The bright, spacious great room has high ceilings and opens to the dining room. The kitchen has a pantry, microwave & bay window overlooking the great room. There is a split bedroom plan with a master bedroom with tray ceiling, fan, and walk in closet. The master bath has double sinks and separate garden tub and shower. . French doors open to the patio in the fenced backyard with mature landscaping. It is the perfect place for relaxing and entertaining family and friends Shed to remain “as is”. 2 car garage, low maintenance vinyl exterior. Community amenities include 2 pools, pond, playground, waking trails, and more. HVAC & water heater 2020, roof, 2018. Close to schools and shopping. Potted plants and Nest cameras do not convey Showings begin 8/15
Location
State NC
County Union
Interior
Interior Features Attic Other, Garden Tub, Open Floorplan, Pantry, Tray Ceiling, Walk-In Closet(s)
Heating Central, Gas Hot Air Furnace
Flooring Carpet, Vinyl
Fireplace false
Appliance Cable Prewire, Ceiling Fan(s), CO Detector, Dishwasher, Disposal, Electric Dryer Hookup, Electric Range, Plumbed For Ice Maker, Microwave, Self Cleaning Oven
Exterior
Exterior Feature Shed(s)
Community Features Clubhouse, Outdoor Pool, Playground, Pond, Recreation Area, Tennis Court(s), Walking Trails
Roof Type Shingle
Building
Lot Description Level
Building Description Vinyl Siding, 1 Story
Foundation Slab
Sewer Public Sewer
Water Public
Architectural Style Transitional
Structure Type Vinyl Siding
New Construction false
Schools
Elementary Schools Shiloh
Middle Schools Sun Valley
High Schools Sun Valley
Others
HOA Name Cusick Management
Acceptable Financing Cash, Conventional
Listing Terms Cash, Conventional
Special Listing Condition None
Read Less
© 2024 Listings courtesy of Canopy MLS as distributed by MLS GRID. All Rights Reserved.
Bought with Amanda Miklos • Keller Williams South Park
GET MORE INFORMATION





