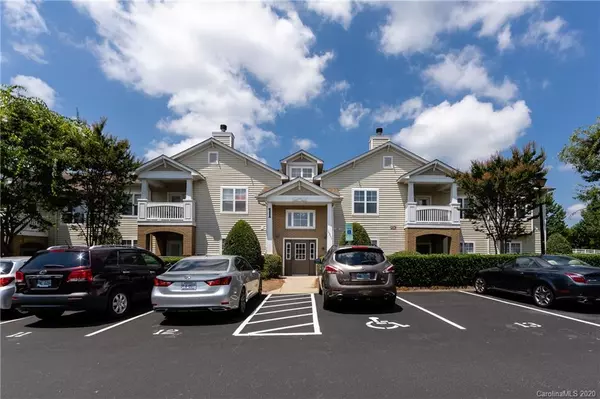For more information regarding the value of a property, please contact us for a free consultation.
16847 Doe Valley CT Cornelius, NC 28031
Want to know what your home might be worth? Contact us for a FREE valuation!

Our team is ready to help you sell your home for the highest possible price ASAP
Key Details
Sold Price $195,000
Property Type Condo
Sub Type Condominium
Listing Status Sold
Purchase Type For Sale
Square Footage 1,480 sqft
Price per Sqft $131
Subdivision Alexander Chase
MLS Listing ID 3634129
Sold Date 08/14/20
Style Transitional
Bedrooms 3
Full Baths 2
HOA Fees $238/mo
HOA Y/N 1
Year Built 2002
Property Description
Amazing upper level 3 bedroom condo in sought after Cornelius location! This gorgeous 2 bath unit features an open floorplan with tons of natural light. The large great room has a soaring vaulted ceiling and a wood burning fireplace! Atrium doors in the great room lead to a large covered balcony. Spacious kitchen has generous cabinet storage as well as a large bar top for seating. Separate laundry room off of the kitchen and a large dining room! Master suite includes a huge walk-in closet, oversized tub, separate shower, and dual vanities. French entry doors to the 3rd Bedroom/Office with vaulted ceiling. The fridge, washer, and dryer are to remain in the unit and the HVAC was replaced in 2014. HOA fees include water and sewer. Third bedroom does not have a closet. The Wonderful community has fitness center, pool, picnic area w/grills, clubhouse & greenway access to Birkdale Village! Enjoy Lake Norman living & easy access to shopping, restaurants, conveniences and I-77.
Location
State NC
County Mecklenburg
Building/Complex Name Alexander Chase
Interior
Interior Features Open Floorplan, Pantry, Split Bedroom, Vaulted Ceiling, Walk-In Closet(s)
Heating Central, Forced Air
Flooring Carpet, Vinyl
Fireplaces Type Great Room, Wood Burning
Fireplace true
Appliance Cable Prewire, Ceiling Fan(s), Electric Cooktop, Dishwasher, Dryer, Washer
Exterior
Community Features Clubhouse, Fitness Center, Outdoor Pool, Picnic Area, Sidewalks
Building
Building Description Brick Partial,Vinyl Siding, 1 Story
Foundation Slab
Sewer Public Sewer
Water Public
Architectural Style Transitional
Structure Type Brick Partial,Vinyl Siding
New Construction false
Schools
Elementary Schools J.V. Washam
Middle Schools Bailey
High Schools William Amos Hough
Others
HOA Name CSI Properties
Special Listing Condition None
Read Less
© 2024 Listings courtesy of Canopy MLS as distributed by MLS GRID. All Rights Reserved.
Bought with Jim Cusato • NorthGroup Real Estate, Inc.
GET MORE INFORMATION





