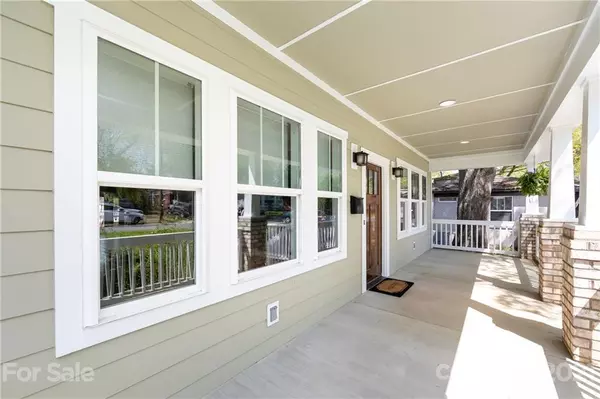For more information regarding the value of a property, please contact us for a free consultation.
1641 Parson ST Charlotte, NC 28205
Want to know what your home might be worth? Contact us for a FREE valuation!

Our team is ready to help you sell your home for the highest possible price ASAP
Key Details
Sold Price $545,000
Property Type Single Family Home
Sub Type Single Family Residence
Listing Status Sold
Purchase Type For Sale
Square Footage 1,625 sqft
Price per Sqft $335
Subdivision Belmont
MLS Listing ID 3721475
Sold Date 05/06/21
Bedrooms 3
Full Baths 2
Year Built 2014
Lot Size 9,147 Sqft
Acres 0.21
Lot Dimensions 50x175x50x175
Property Description
Location, location, location! This gem is close to Uptown, Plaza Midwood, NoDa, the Greenway, and the light rail. The open floor plan main living space lets in beautiful natural light and is perfect for entertaining. The spacious kitchen has stainless appliances, soft-close 42" cabinets, and an ample amount of granite counters – perfect for the cook of the house to be part of the action. The master bedroom features a large walk-in closet and fantastic master bath with a dual sink vanity, walk-in shower, and separate water closet. Smart lights and smart thermostat stay with the property. The back deck, with a side privacy screen, overlooks the big, fenced-in backyard, with seasonal views of the Uptown skyline. The covered front porch finishes this wonderful Belmont bungalow. And for a fun neighborhood spot, the sellers are big fans of The Culture Shop, which is right around the corner. Exterior, back deck and fence all painted in the last week. Don't miss this wonderful home!
Location
State NC
County Mecklenburg
Interior
Interior Features Attic Other, Open Floorplan, Split Bedroom, Walk-In Closet(s), Window Treatments
Heating Central, Gas Hot Air Furnace
Flooring Carpet, Tile, Wood
Fireplace false
Appliance Cable Prewire, Ceiling Fan(s), Dishwasher, Disposal, Exhaust Hood, Gas Range, Plumbed For Ice Maker, Microwave, Refrigerator
Exterior
Exterior Feature Fence, Shed(s)
Roof Type Shingle
Building
Building Description Hardboard Siding, 1 Story
Foundation Crawl Space
Sewer Public Sewer
Water Public
Structure Type Hardboard Siding
New Construction false
Schools
Elementary Schools Villa Heights
Middle Schools Eastway
High Schools Garinger
Others
Special Listing Condition None
Read Less
© 2024 Listings courtesy of Canopy MLS as distributed by MLS GRID. All Rights Reserved.
Bought with Julie Kohlenberg Tache • Homes with Cachet LLC
GET MORE INFORMATION





