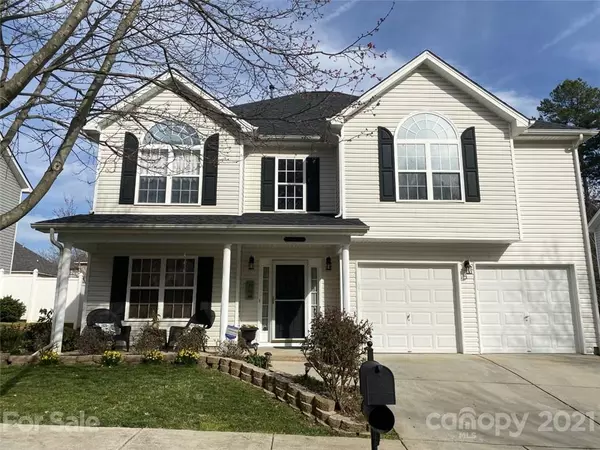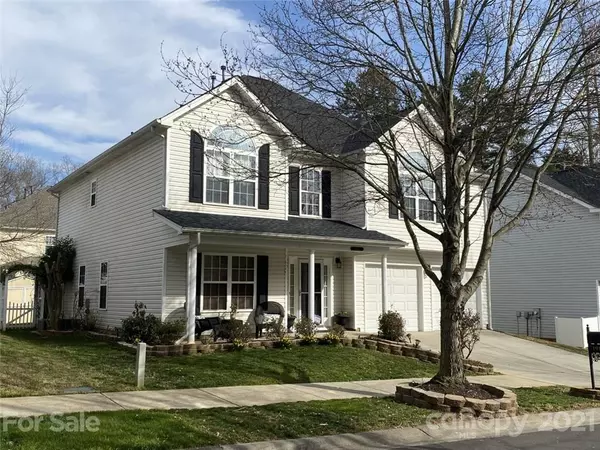For more information regarding the value of a property, please contact us for a free consultation.
19114 Kanawha DR Cornelius, NC 28031
Want to know what your home might be worth? Contact us for a FREE valuation!

Our team is ready to help you sell your home for the highest possible price ASAP
Key Details
Sold Price $365,000
Property Type Single Family Home
Sub Type Single Family Residence
Listing Status Sold
Purchase Type For Sale
Square Footage 2,564 sqft
Price per Sqft $142
Subdivision Glenridge
MLS Listing ID 3719542
Sold Date 04/29/21
Bedrooms 4
Full Baths 2
Half Baths 1
HOA Fees $48/qua
HOA Y/N 1
Year Built 2005
Lot Size 6,098 Sqft
Acres 0.14
Lot Dimensions 60x100x60x99
Property Description
As soon as you step into this home, you'll notice the gorgeous engineered hardwood floors reaching as far as the eye can see. When you discover the sunken family room, you'll know you've found the perfect spot for quiet evenings or those sorely missed get togethers. Waiting for you upstairs? A large owners' suite with a recently bathroom, garden tub and roomy closet. While many homes in this subdivision have huge owners' suites with a sitting area, here the sellers added a wall splitting this space leaving a still nicely sized bedroom and an office... perfect for the work-at-home professional (aren't we all these days!). You'll also enjoy and appreciate living room surround sound, a completely fenced backyard, and a four old roof. When you need to blow off some steam, take a walk on the Caldwell Station Creek Greenway to the soon-to-be-open North Meck Recreation Center. You're only minutes away from Birkdale Village, I77, and great schools. Once you stop in, you won't want to leave!
Location
State NC
County Mecklenburg
Interior
Interior Features Attic Stairs Pulldown, Garden Tub, Open Floorplan
Heating Central, Gas Hot Air Furnace, Gas Water Heater, Multizone A/C, Natural Gas
Flooring Carpet, Tile, Vinyl, Wood
Fireplaces Type Family Room, Gas Log, Gas
Fireplace true
Appliance Cable Prewire, Ceiling Fan(s), CO Detector, Electric Cooktop, Dishwasher, Disposal, Electric Oven, Electric Dryer Hookup, Exhaust Fan, Exhaust Hood, Plumbed For Ice Maker, Microwave, Refrigerator, Self Cleaning Oven
Exterior
Exterior Feature Fence, Shed(s)
Community Features Clubhouse, Outdoor Pool, Playground, Sidewalks, Street Lights
Roof Type Composition
Building
Lot Description Cleared, Level, Private
Building Description Vinyl Siding, 2 Story
Foundation Slab
Sewer Public Sewer
Water Public
Structure Type Vinyl Siding
New Construction false
Schools
Elementary Schools Unspecified
Middle Schools Unspecified
High Schools William Amos Hough
Others
HOA Name Main Street Management
Restrictions No Representation
Acceptable Financing Cash, Conventional, FHA, VA Loan
Listing Terms Cash, Conventional, FHA, VA Loan
Special Listing Condition None
Read Less
© 2024 Listings courtesy of Canopy MLS as distributed by MLS GRID. All Rights Reserved.
Bought with Suzanne Severs • Allen Tate SouthPark
GET MORE INFORMATION





