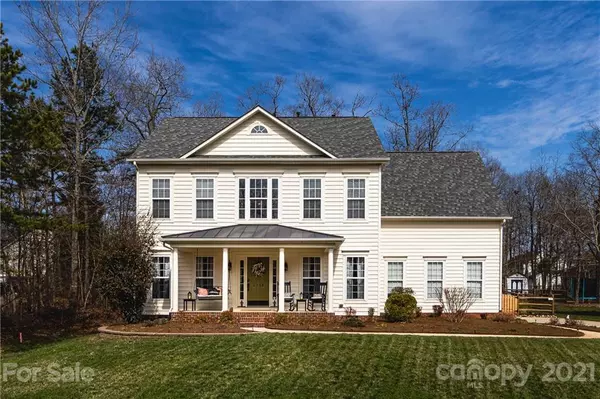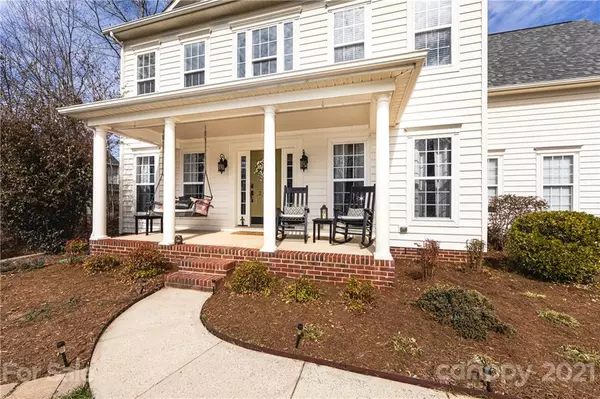For more information regarding the value of a property, please contact us for a free consultation.
2024 Hollyhedge LN Indian Trail, NC 28079
Want to know what your home might be worth? Contact us for a FREE valuation!

Our team is ready to help you sell your home for the highest possible price ASAP
Key Details
Sold Price $425,500
Property Type Single Family Home
Sub Type Single Family Residence
Listing Status Sold
Purchase Type For Sale
Square Footage 2,668 sqft
Price per Sqft $159
Subdivision Brandon Oaks
MLS Listing ID 3717778
Sold Date 04/23/21
Style Traditional
Bedrooms 4
Full Baths 2
Half Baths 1
HOA Fees $44/ann
HOA Y/N 1
Year Built 2002
Lot Size 0.360 Acres
Acres 0.36
Lot Dimensions 98x195x64x199
Property Description
This Move-In Ready, Loved, Well Maintained, Updated home will be sure to WOW you. The large .36 acre, landscaped lot offers a peaceful serene backyard, with Extra Large deck, Paver Patio area and Stone Fire Pit area. Great floor plan offering wonderful spaces for entertaining. A large Foyer/Hall welcomes you to Office, Dining Room and Great Room. Showcase Kitchen features 42" Cabinets, Haier Wine Refrigerator, Granite Countertops. Dining Room w Crown Moulding and Chair Rail/Wainscoting. Hall between Kitchen and Dining Room features two large Pantries. Hardwood Floors throughout main level. Upgraded carpet throughout 2nd level. Master Bedroom Features large, walk-in Closet. Large Bonus/Bedroom upstairs. Community features two swim clubs, parks, tennis courts, nature trails and a small lake. This home is close to the one of the pools and lake. There is also a common area behind their lot for even more privacy. New Fencing. Roof - 2016. One A/C replaced 2018. Hot Water Tank - 2016.
Location
State NC
County Union
Interior
Interior Features Attic Stairs Pulldown, Pantry, Walk-In Closet(s)
Heating Central, Gas Hot Air Furnace
Flooring Carpet, Vinyl, Wood
Fireplaces Type Gas Log, Great Room
Fireplace true
Appliance Cable Prewire, Ceiling Fan(s), Electric Cooktop, Dishwasher, Exhaust Fan, Microwave, Self Cleaning Oven
Exterior
Exterior Feature Fence, Fire Pit, Underground Power Lines
Community Features Clubhouse, Outdoor Pool, Playground, Pond, Sidewalks
Waterfront Description None
Roof Type Asbestos Shingle
Building
Lot Description Level, Private, Wooded
Building Description Vinyl Siding, Two Story
Foundation Crawl Space
Sewer Public Sewer
Water Public
Architectural Style Traditional
Structure Type Vinyl Siding
New Construction false
Schools
Elementary Schools Shiloh
Middle Schools Sun Valley
High Schools Sun Valley
Others
HOA Name CusickManagement
Acceptable Financing Cash, Conventional
Listing Terms Cash, Conventional
Special Listing Condition None
Read Less
© 2024 Listings courtesy of Canopy MLS as distributed by MLS GRID. All Rights Reserved.
Bought with Stephen Cooley • Stephen Cooley Real Estate Group
GET MORE INFORMATION





