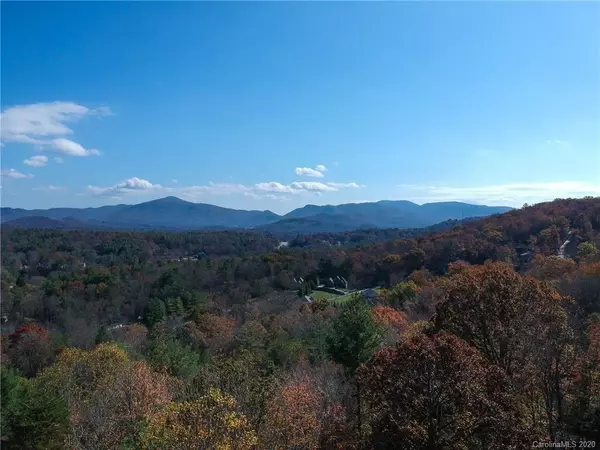For more information regarding the value of a property, please contact us for a free consultation.
45 Fairview Hills DR Fairview, NC 28730
Want to know what your home might be worth? Contact us for a FREE valuation!

Our team is ready to help you sell your home for the highest possible price ASAP
Key Details
Sold Price $836,800
Property Type Single Family Home
Sub Type Single Family Residence
Listing Status Sold
Purchase Type For Sale
Square Footage 3,567 sqft
Price per Sqft $234
Subdivision Fairview Hills
MLS Listing ID 3664527
Sold Date 02/05/21
Bedrooms 3
Full Baths 3
Half Baths 2
HOA Fees $50/ann
HOA Y/N 1
Year Built 2008
Lot Size 0.760 Acres
Acres 0.76
Property Description
Enjoy breathtaking, year round mountain views from this stunning, modern sanctuary located just 7 miles from the vibrant art scene of downtown Asheville. An exceptionally well-designed open floor plan facilitates easy entertaining. A two story great room with a gorgeous stacked stone fireplace is the perfect spot to relax after a day of hiking. Retreat to the screened porch and enjoy a cozy fire overlooking a stunning multi-peak mountain vista. An expansive open-air porch off of the great room also has beautiful views of the mountains. The spacious first floor master suite exceeds all expectations featuring a spa quality bath with double rain showerheads and a large soaker tub for two. This cleverly designed home offers the new owners many possibilities. The lower level has a recently added full kitchen with marble counters, designer lighting and a large island. It would be a perfect in law suite or a private space for guests. Just off of the new kitchen is another outdoor living
Location
State NC
County Buncombe
Interior
Interior Features Breakfast Bar, Cable Available, Cathedral Ceiling(s), Garden Tub, Kitchen Island, Pantry, Split Bedroom, Walk-In Closet(s), Whirlpool, Other
Heating Heat Pump, Heat Pump, See Remarks
Flooring Carpet, Tile, Wood
Fireplaces Type Great Room, Other
Fireplace true
Appliance Ceiling Fan(s), Central Vacuum, Dishwasher, Dryer, Electric Range, Plumbed For Ice Maker, Refrigerator, Self Cleaning Oven, Wall Oven, Washer, Other
Exterior
Exterior Feature Other
Roof Type Composition
Building
Lot Description Mountain View
Building Description Stone,Synthetic Stucco, 1.5 Story/Basement
Foundation Slab
Sewer Septic Installed
Water Public
Structure Type Stone,Synthetic Stucco
New Construction false
Schools
Elementary Schools Unspecified
Middle Schools Unspecified
High Schools Unspecified
Others
Special Listing Condition None
Read Less
© 2024 Listings courtesy of Canopy MLS as distributed by MLS GRID. All Rights Reserved.
Bought with Michele Gould • Exit Realty Vistas
GET MORE INFORMATION





