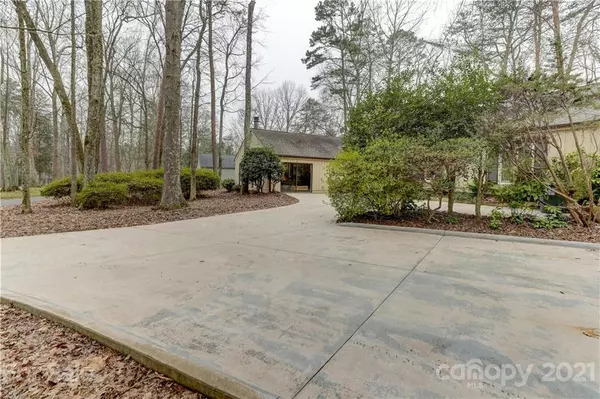For more information regarding the value of a property, please contact us for a free consultation.
20 Timberidge DR Lake Wylie, SC 29710
Want to know what your home might be worth? Contact us for a FREE valuation!

Our team is ready to help you sell your home for the highest possible price ASAP
Key Details
Sold Price $430,000
Property Type Single Family Home
Sub Type Single Family Residence
Listing Status Sold
Purchase Type For Sale
Square Footage 2,486 sqft
Price per Sqft $172
Subdivision River Hills
MLS Listing ID 3706556
Sold Date 03/29/21
Bedrooms 4
Full Baths 2
Half Baths 1
HOA Fees $166/qua
HOA Y/N 1
Year Built 1978
Lot Size 0.410 Acres
Acres 0.41
Lot Dimensions 120x148x118x149
Property Description
Low maintenance living in desirable neighborhood! Ranch home with updated kitchen, baths, wet bar, etc. Charming entryway with brick floor leads into large living room centered by gas fireplace and flanked by a wall of built in's. Family room has so much potential with exposed wood beam ceiling and stacked stone fireplace. Spacious bedrooms, one being used as office. Master large enough for sitting area with updated master bath and walk in closet. Kitchen has stainless steel appliances, granite counters, wall oven, eat in breakfast nook. Beautiful hardwoods throughout. Large laundry room. Two fireplaces sold as is, no known problems.
Location
State SC
County York
Interior
Interior Features Built Ins, Skylight(s), Walk-In Closet(s), Walk-In Pantry, Wet Bar
Heating Central, Gas Hot Air Furnace
Flooring Brick, Carpet, Tile, Wood
Fireplaces Type Family Room, Living Room
Fireplace true
Appliance Cable Prewire, Ceiling Fan(s), Gas Cooktop, Dishwasher, Disposal, Double Oven, Gas Range, Plumbed For Ice Maker, Microwave, Natural Gas
Exterior
Exterior Feature Fence
Community Features Business Center, Dog Park, Equestrian Facilities, Fitness Center, Gated, Golf, Lake, Outdoor Pool, Playground, Pond, Recreation Area, Security, Sidewalks, Sport Court, Street Lights, Tennis Court(s), Walking Trails
Waterfront Description Beach - Public,Boat Slip – Community,Boat Slip – Community,Paddlesport Launch Site - Community,Pier - Community
Roof Type Shingle
Building
Lot Description Level, Private, Wooded
Building Description Wood Siding, 1 Story
Foundation Crawl Space
Sewer Public Sewer
Water Public
Structure Type Wood Siding
New Construction false
Schools
Elementary Schools Crowders Creek
Middle Schools Oakridge
High Schools Clover
Others
HOA Name River Hills Community Assocation
Special Listing Condition None
Read Less
© 2024 Listings courtesy of Canopy MLS as distributed by MLS GRID. All Rights Reserved.
Bought with Holly Dede • Keller Williams Ballantyne Area
GET MORE INFORMATION





