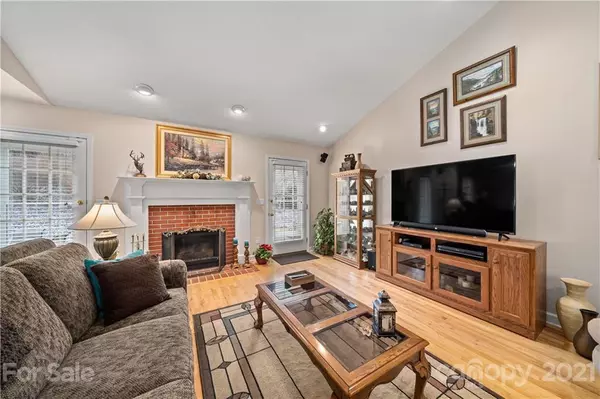For more information regarding the value of a property, please contact us for a free consultation.
32 Banbury CT Waynesville, NC 28786
Want to know what your home might be worth? Contact us for a FREE valuation!

Our team is ready to help you sell your home for the highest possible price ASAP
Key Details
Sold Price $425,000
Property Type Single Family Home
Sub Type Single Family Residence
Listing Status Sold
Purchase Type For Sale
Square Footage 2,278 sqft
Price per Sqft $186
Subdivision The Meadow
MLS Listing ID 3705167
Sold Date 03/22/21
Style Contemporary
Bedrooms 3
Full Baths 3
Half Baths 1
HOA Fees $22/ann
HOA Y/N 1
Abv Grd Liv Area 2,278
Year Built 1997
Lot Size 0.760 Acres
Acres 0.76
Property Description
Just five minutes from downtown, in a desirable neighborhood, this split level home offers so much! You will love the bright and open design connecting the main living areas to the outdoors. Large living room with gas fireplace and vaulted ceiling, a kitchen that calls for friends and family to gather around and additional dining space. Master suite with walk in closet. Two guest bedrooms joined by Jack and Jill bath. Bonus room with full bath offers space for guests or extended family. Relax on the covered porch or open patio while the kids or pets play in the fenced back yard. New roof HVAC and air hander installed in 2018. Over sized double garage and out building offering additional storage. Who will be the lucky new owner? Property will go active 2-5-2021
Location
State NC
County Haywood
Zoning FC-RD
Rooms
Basement Partially Finished
Interior
Interior Features Breakfast Bar, Cathedral Ceiling(s), Open Floorplan, Pantry, Storage, Walk-In Closet(s)
Heating Heat Pump
Cooling Ceiling Fan(s), Heat Pump
Flooring Carpet, Tile, Wood
Fireplaces Type Gas Log, Living Room
Fireplace true
Appliance Dishwasher, Disposal, Down Draft, Dryer, Electric Oven, Electric Range, Electric Water Heater, Microwave, Refrigerator, Washer
Exterior
Garage Spaces 2.0
Fence Fenced
Community Features Street Lights
Utilities Available Cable Available, Underground Power Lines
Waterfront Description None
View Mountain(s)
Roof Type Shingle
Garage true
Building
Lot Description Cul-De-Sac, Level
Foundation Crawl Space
Sewer Septic Installed
Water City
Architectural Style Contemporary
Level or Stories Split Level
Structure Type Brick Partial,Vinyl
New Construction false
Schools
Elementary Schools Junaluska
Middle Schools Waynesville
High Schools Tuscola
Others
Restrictions Architectural Review,Deed,Manufactured Home Not Allowed,Modular Not Allowed
Acceptable Financing Conventional, FHA, USDA Loan, VA Loan
Listing Terms Conventional, FHA, USDA Loan, VA Loan
Special Listing Condition Third Party Approval
Read Less
© 2024 Listings courtesy of Canopy MLS as distributed by MLS GRID. All Rights Reserved.
Bought with Molly Messer Schick • RE/MAX Executive
GET MORE INFORMATION





