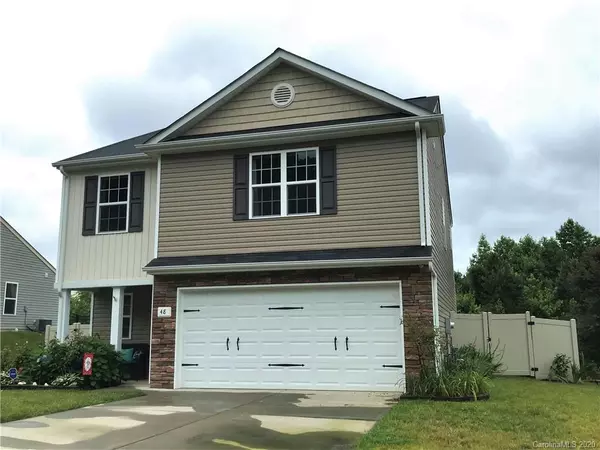For more information regarding the value of a property, please contact us for a free consultation.
48 Ashton Bluff CIR Mount Holly, NC 28120
Want to know what your home might be worth? Contact us for a FREE valuation!

Our team is ready to help you sell your home for the highest possible price ASAP
Key Details
Sold Price $242,000
Property Type Single Family Home
Sub Type Single Family Residence
Listing Status Sold
Purchase Type For Sale
Square Footage 1,991 sqft
Price per Sqft $121
Subdivision Autumn Woods
MLS Listing ID 3632764
Sold Date 07/23/20
Style Traditional
Bedrooms 4
Full Baths 2
Half Baths 1
HOA Fees $11/ann
HOA Y/N 1
Year Built 2013
Lot Size 9,583 Sqft
Acres 0.22
Lot Dimensions 70x140
Property Description
Welcome to Autumn Woods, with sidewalks, bike lanes, and playground. In quaint Mt. Holly, away from the big city bustle, yet less than 12 mi from Charlotte Airport! Per seller, one-of-a-kind plan in this neighborhood. You are greeted by lovely landscaping, and then step from the covered front porch to see freshly painted foyer and LR with updated Pergo flr. Open plan with LR adjoining kitchen and dining area. Has 4 BRs and a laundry rm upstairs (added custom-made cabinets in laundry). MBR bath features a garden tub, 2-sink vanity, and large L-shaped-walk-in closet with built-in shoe racks. (NOTE: seller seeking quote at listing to either replace carpet on stairway and upstairs, or will share quote received to deduct from price if buyer would prefer to complete new flooring of their choice upstairs after closing). Deck overlooks privacy-fenced back yard where strg bldg remains. Sophisticated security system can remain if buyer agrees to $30/month monitoring; otherwise seller to remove.
Location
State NC
County Gaston
Interior
Interior Features Attic Stairs Pulldown, Cable Available, Pantry, Vaulted Ceiling, Walk-In Closet(s)
Heating Central, Gas Hot Air Furnace, Natural Gas
Flooring Carpet, Laminate, Vinyl
Fireplace false
Appliance Cable Prewire, Ceiling Fan(s), CO Detector, Dishwasher, Disposal, Electric Oven, Electric Range, Plumbed For Ice Maker, Microwave, Natural Gas, Refrigerator, Self Cleaning Oven
Exterior
Exterior Feature Fence, Wired Internet Available
Community Features Playground
Roof Type Fiberglass
Building
Building Description Vinyl Siding, 1.5 Story
Foundation Slab
Sewer Public Sewer
Water Public
Architectural Style Traditional
Structure Type Vinyl Siding
New Construction false
Schools
Elementary Schools Pinewood Gaston
Middle Schools Mount Holly
High Schools Stuart W Cramer
Others
HOA Name Cedar Management
Acceptable Financing Cash, Conventional, FHA, VA Loan
Listing Terms Cash, Conventional, FHA, VA Loan
Special Listing Condition None
Read Less
© 2024 Listings courtesy of Canopy MLS as distributed by MLS GRID. All Rights Reserved.
Bought with Chris Pape • Coldwell Banker Realty
GET MORE INFORMATION





