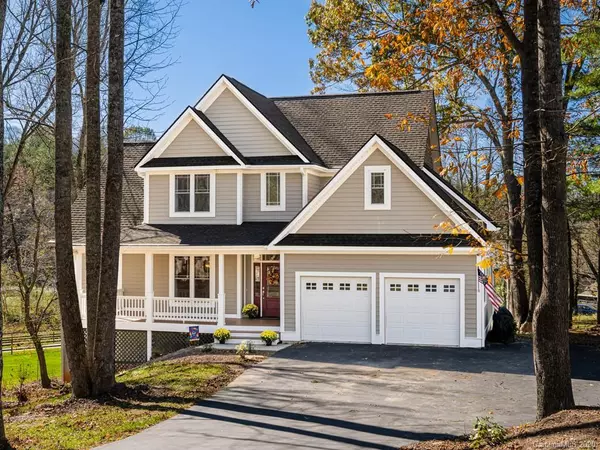For more information regarding the value of a property, please contact us for a free consultation.
48 Duncan Estate DR Fletcher, NC 28732
Want to know what your home might be worth? Contact us for a FREE valuation!

Our team is ready to help you sell your home for the highest possible price ASAP
Key Details
Sold Price $600,000
Property Type Single Family Home
Sub Type Single Family Residence
Listing Status Sold
Purchase Type For Sale
Square Footage 3,710 sqft
Price per Sqft $161
Subdivision Duncan Creek Estates
MLS Listing ID 3679729
Sold Date 12/14/20
Style Arts and Crafts,Charleston
Bedrooms 4
Full Baths 3
Half Baths 1
HOA Fees $20/ann
HOA Y/N 1
Year Built 2005
Lot Size 1.230 Acres
Acres 1.23
Property Description
Well maintained, custom home in desirable Duncan Creek Estates. If you're looking for a peaceful, private setting and beautiful mountain views this is it! With over an acre lot in a quiet, friendly neighborhood, this home is tucked away, yet it's still convenient to nearby Hendersonville, Fletcher, Arden and S. Asheville. This home features lots of storage and large closets, as well as extra bonus rooms and two laundry rooms! Relax after a stressful day on the large wrap around porch or take in the mountain views on the back deck. Either way, you'll enjoy having this space to make your own. Recent upgrades include new carpet in the upstairs bedrooms, a tankless gas water heater and freshly painted exterior. Also, the basement could be used as a 2nd living quarters. It's plumbed to add a kitchen, if desired. Come check out this gem before it's gone!
Location
State NC
County Henderson
Interior
Interior Features Basement Shop, Cable Available, Garden Tub, Open Floorplan, Skylight(s), Walk-In Closet(s)
Heating Central, Gas Hot Air Furnace
Flooring Carpet, Tile, Wood
Fireplaces Type Great Room
Fireplace true
Appliance Cable Prewire, Ceiling Fan(s), Dryer, Exhaust Hood, Gas Oven, Gas Range, Microwave, Natural Gas, Refrigerator, Security System, Washer
Building
Lot Description Level, Long Range View, Mountain View, Open Lot, Wooded, Year Round View
Building Description Hardboard Siding, 1.5 Story/Basement
Foundation Basement
Sewer Septic Installed
Water Public
Architectural Style Arts and Crafts, Charleston
Structure Type Hardboard Siding
New Construction false
Schools
Elementary Schools Fletcher
Middle Schools Apple Valley
High Schools North Henderson
Others
Acceptable Financing Cash, Conventional, FHA, VA Loan
Listing Terms Cash, Conventional, FHA, VA Loan
Special Listing Condition None
Read Less
© 2024 Listings courtesy of Canopy MLS as distributed by MLS GRID. All Rights Reserved.
Bought with Jessica Stringfield • Keller Williams Professionals
GET MORE INFORMATION





