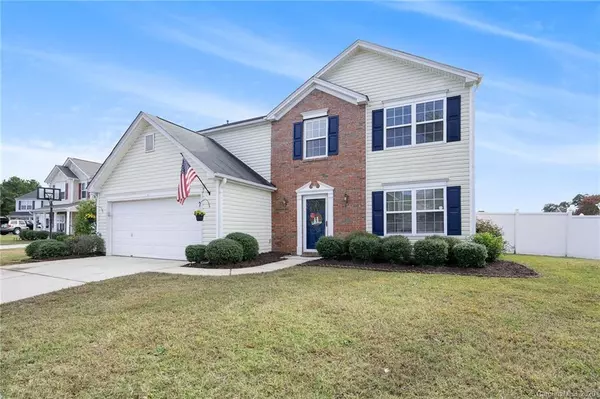For more information regarding the value of a property, please contact us for a free consultation.
2002 Oakbriar CIR Indian Trail, NC 28079
Want to know what your home might be worth? Contact us for a FREE valuation!

Our team is ready to help you sell your home for the highest possible price ASAP
Key Details
Sold Price $260,000
Property Type Single Family Home
Sub Type Single Family Residence
Listing Status Sold
Purchase Type For Sale
Square Footage 1,871 sqft
Price per Sqft $138
Subdivision Arbor Glen
MLS Listing ID 3672336
Sold Date 12/23/20
Bedrooms 3
Full Baths 2
Half Baths 1
HOA Fees $8
HOA Y/N 1
Year Built 2003
Lot Size 10,018 Sqft
Acres 0.23
Property Description
Spectacular renovation! Freshly painted, new vinyl plank wood floors, remodeled kitchen, & more. Popcorn finish on main level ceilings removed & new recessed lighting installed, much more modern look! Doors added to formal dining make it perfect home office. Triple windows add great light to living room & fireplace adds feeling of warmth. Great open flow for entertaining. Kitchen renovated w/new crisp white cabinetry, granite counters, stainless appliances, & restaurant quality faucet. Kitchen garden window is perfect spot for growing herbs. Even the family dog can enjoy the renovations; super cute dog kennel built in under the stairs. Huge master suite w/vaulted ceilings, walk-in closet w/custom organizers, & updated master bath w/high-end cabinetry & dual sinks. Convenient upstairs laundry room w/built-in laundry storage. DEEP level backyard w/covered gazebo, storage shed, & garden. Fully fenced w/6ft vinyl privacy fence. Low comm HOA dues & excellent Union County School zoning.
Location
State NC
County Union
Interior
Interior Features Attic Other, Cable Available, Garden Tub, Open Floorplan, Pantry, Vaulted Ceiling, Walk-In Closet(s)
Heating Central, Gas Hot Air Furnace, Natural Gas
Flooring Carpet, Tile, Vinyl, Vinyl
Fireplaces Type Vented, Great Room, Gas
Fireplace true
Appliance Cable Prewire, Ceiling Fan(s), Dishwasher, Disposal, Electric Range, Microwave, Natural Gas, Security System
Exterior
Exterior Feature Fence, Shed(s)
Community Features Playground, Recreation Area, Sidewalks, Street Lights, Walking Trails
Roof Type Composition
Building
Lot Description Cul-De-Sac, Level
Building Description Brick Partial,Vinyl Siding, 2 Story
Foundation Slab
Sewer Public Sewer
Water Public
Structure Type Brick Partial,Vinyl Siding
New Construction false
Schools
Elementary Schools Sardis
Middle Schools Porter Ridge
High Schools Porter Ridge
Others
HOA Name CAMS
Acceptable Financing Cash, Conventional, FHA, VA Loan
Listing Terms Cash, Conventional, FHA, VA Loan
Special Listing Condition None
Read Less
© 2024 Listings courtesy of Canopy MLS as distributed by MLS GRID. All Rights Reserved.
Bought with Brian Gibson • MATHERS REALTY.COM
GET MORE INFORMATION





