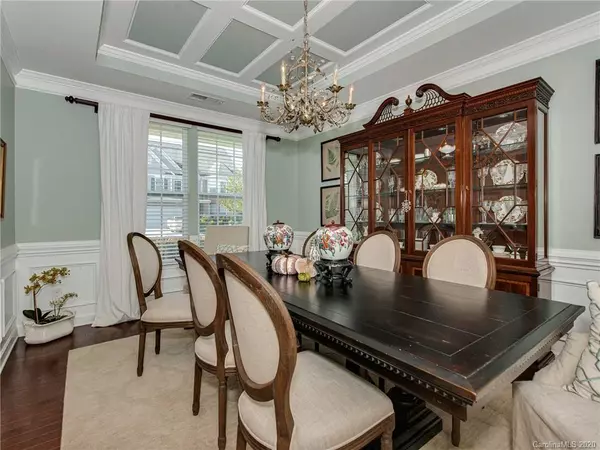For more information regarding the value of a property, please contact us for a free consultation.
1004 Garden Oak DR Indian Trail, NC 28079
Want to know what your home might be worth? Contact us for a FREE valuation!

Our team is ready to help you sell your home for the highest possible price ASAP
Key Details
Sold Price $325,000
Property Type Single Family Home
Sub Type Single Family Residence
Listing Status Sold
Purchase Type For Sale
Square Footage 2,766 sqft
Price per Sqft $117
Subdivision Brandon Oaks
MLS Listing ID 3674457
Sold Date 12/08/20
Style Traditional
Bedrooms 4
Full Baths 2
Half Baths 1
HOA Fees $44/ann
HOA Y/N 1
Year Built 2012
Lot Size 5,227 Sqft
Acres 0.12
Lot Dimensions 41x120x43x120
Property Description
You will enjoy living in this beautiful patio home in Brandon Oaks. Upon entering this home you will notice hardwood floors, arched openings, extensive moldings, a coffered-ceiling dining room & lots of charm! This home has been well-maintained & you will enjoy entertaining in this home! Kitchen features granite countertops, stainless-steel appliances, subway tile backsplash, kitchen island & recessed lighting. Upstairs you will find a large Master Bedroom with bath ensuite & a large walk-in closet. There are 3 more bedrooms & a full bath plus the laundry on the second floor- great convenience! If you are looking for low-maintenance living, you have found it in this patio home with lawn maintenance included in the additional $66/mo HOA dues in The Gardens area and a stone/vinyl exterior! Brandon Oaks is a beautiful neighborhood featuring 2 pools & clubhouses , basketball, tennis, playgrounds & walking trails! Minutes to shopping and dining and so much more!
Location
State NC
County Union
Interior
Interior Features Breakfast Bar, Built Ins, Kitchen Island, Pantry, Tray Ceiling, Walk-In Closet(s)
Heating Central, Heat Pump
Flooring Carpet, Tile, Vinyl, Wood
Fireplaces Type Den, Gas Log
Fireplace true
Appliance Dishwasher, Disposal, Electric Range, Plumbed For Ice Maker, Microwave
Exterior
Community Features Clubhouse, Outdoor Pool, Playground, Pond, Sidewalks, Tennis Court(s), Walking Trails
Roof Type Fiberglass
Building
Lot Description Level
Building Description Stone,Vinyl Siding, 2 Story
Foundation Slab
Sewer Public Sewer
Water Public
Architectural Style Traditional
Structure Type Stone,Vinyl Siding
New Construction false
Schools
Elementary Schools Shiloh
Middle Schools Sun Valley
High Schools Sun Valley
Others
HOA Name Cusick
Acceptable Financing Cash, Conventional, FHA
Listing Terms Cash, Conventional, FHA
Special Listing Condition None
Read Less
© 2024 Listings courtesy of Canopy MLS as distributed by MLS GRID. All Rights Reserved.
Bought with Andy Thomas • Clockwork Realty Group LLC
GET MORE INFORMATION





