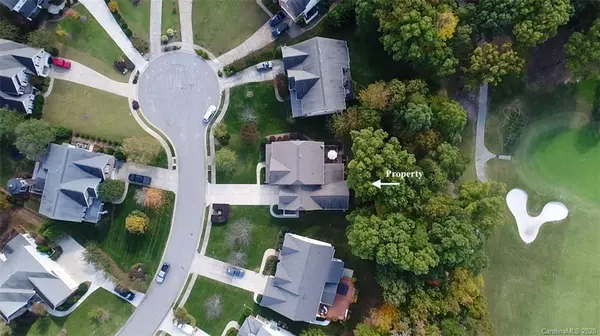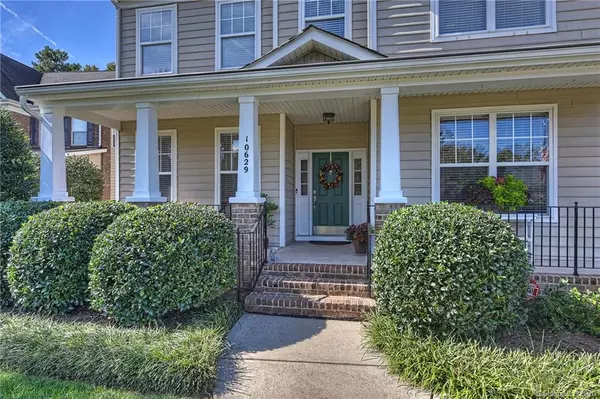For more information regarding the value of a property, please contact us for a free consultation.
10629 Stone Bunker DR Mint Hill, NC 28227
Want to know what your home might be worth? Contact us for a FREE valuation!

Our team is ready to help you sell your home for the highest possible price ASAP
Key Details
Sold Price $435,000
Property Type Single Family Home
Sub Type Single Family Residence
Listing Status Sold
Purchase Type For Sale
Square Footage 3,148 sqft
Price per Sqft $138
Subdivision Olde Sycamore
MLS Listing ID 3672477
Sold Date 12/02/20
Style Transitional
Bedrooms 4
Full Baths 2
Half Baths 1
HOA Fees $45/qua
HOA Y/N 1
Year Built 2006
Lot Size 0.290 Acres
Acres 0.29
Property Sub-Type Single Family Residence
Property Description
Craftsman style, 2-story located on the 11th green! Step inside to a den/office with french doors, formal dining room, large coat closet with electronic equipment cabinet, 2-story great room with plenty of natural light, upgraded kitchen with gas cooktop, double oven, stainless steel appliances,maple cabinetry and pull out shelves, spice drawer, granite counters, hot water dispenser, island with beadboard, and under/over cabinet lighting. The owner's suite is on the main with 2 large walk-in closets, raised & separated vanities, a garden tub & large shower. The upper level features a loft, 3 generous sized bedrooms(2 with walk-in closets), a full bath, & a HUGE storage area. Exterior features include a rocking chair front porch,storage shed, tiled sun-room with Eze Breeze windows, and a deck for enjoying the spectacular views of the 11th green. Olde Sycamore offers a pool, clubhouse, tennis courts, semi-private golf course, golf clubhouse with restaurant, & social activities.
Location
State NC
County Union
Interior
Interior Features Garden Tub, Open Floorplan, Walk-In Closet(s)
Heating Central, Gas Hot Air Furnace, Multizone A/C, Zoned
Flooring Carpet, Hardwood, Tile
Fireplaces Type Great Room, Gas
Fireplace true
Appliance Cable Prewire, Ceiling Fan(s), Dishwasher, Disposal, Double Oven, Gas Range, Microwave, Refrigerator
Laundry Main Level, Laundry Room
Exterior
Exterior Feature In-Ground Irrigation, Shed(s)
Community Features Golf
Street Surface Concrete
Building
Lot Description On Golf Course, Wooded
Building Description Vinyl Siding, 2 Story
Foundation Crawl Space
Builder Name Orleans
Sewer County Sewer
Water County Water
Architectural Style Transitional
Structure Type Vinyl Siding
New Construction false
Schools
Elementary Schools Fairview
Middle Schools Piedmont
High Schools Piedmont
Others
HOA Name Hawthorne Management
Acceptable Financing Cash, Conventional, FHA, VA Loan
Listing Terms Cash, Conventional, FHA, VA Loan
Special Listing Condition None
Read Less
© 2025 Listings courtesy of Canopy MLS as distributed by MLS GRID. All Rights Reserved.
Bought with Elizabeth McNabb • HM Properties




