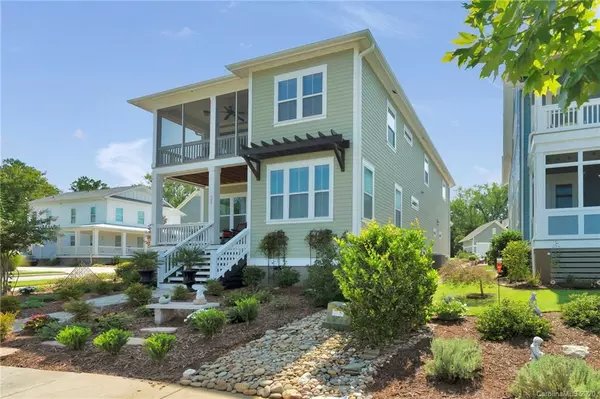For more information regarding the value of a property, please contact us for a free consultation.
305 Mill Ridge RD Rock Hill, SC 29730
Want to know what your home might be worth? Contact us for a FREE valuation!

Our team is ready to help you sell your home for the highest possible price ASAP
Key Details
Sold Price $450,000
Property Type Single Family Home
Sub Type Single Family Residence
Listing Status Sold
Purchase Type For Sale
Square Footage 3,038 sqft
Price per Sqft $148
Subdivision Riverwalk
MLS Listing ID 3654109
Sold Date 09/30/20
Style Charleston
Bedrooms 4
Full Baths 3
HOA Fees $49/ann
HOA Y/N 1
Year Built 2016
Lot Size 5,227 Sqft
Acres 0.12
Lot Dimensions 38x116x46x115
Property Description
Absolutely gorgeous and immaculately maintained Charleston Style home in this river community! Enjoy the relaxed lifestyle & outdoor living,kayaking, biking, trails on the river, and walking to restaurants and shops! Great views from this lot including winter river views and common area.Gorgeous kitchen w/ huge granite island,gas stove top & upgraded appliances. Guest suite and full bath on main(could be 2nd master).Features front & back rocking chair porches and an additional screened porch upstairs with views overlooking common area and winter river views. Simply stunning with tons of upgrades. Stamped concrete parking pad and patio, front and back rock landscaping,french drainage, & professionally landscaped! Upgraded ship lap trim above the fireplace mantle and upstairs bonus room/loft. The bonus/loft has a built in dry bar with beverage cooler. A lovely large master suite and master bath with shelving and bead board accents,nice soaking tub,and shower.
Must see!
Location
State SC
County York
Interior
Interior Features Attic Stairs Pulldown, Breakfast Bar, Built Ins, Kitchen Island, Open Floorplan, Pantry, Tray Ceiling, Walk-In Closet(s)
Heating Central, Gas Hot Air Furnace, Multizone A/C, Zoned, Natural Gas
Flooring Carpet, Tile, Wood
Fireplaces Type Gas Log, Vented, Great Room
Fireplace true
Appliance Bar Fridge, Cable Prewire, Ceiling Fan(s), Gas Cooktop, Dishwasher, Disposal, Exhaust Hood, Microwave, Self Cleaning Oven
Exterior
Exterior Feature In-Ground Irrigation
Community Features Recreation Area, Sidewalks, Street Lights, Walking Trails
Waterfront Description Paddlesport Launch Site - Community
Roof Type Shingle
Building
Lot Description Corner Lot, Level, Views, Water View, Winter View
Building Description Fiber Cement,Hardboard Siding, 2 Story
Foundation Crawl Space
Builder Name Chesmar Homes
Sewer Public Sewer
Water Public
Architectural Style Charleston
Structure Type Fiber Cement,Hardboard Siding
New Construction false
Schools
Elementary Schools Independence
Middle Schools Sullivan
High Schools Rock Hill
Others
HOA Name GRH Development
Special Listing Condition None
Read Less
© 2024 Listings courtesy of Canopy MLS as distributed by MLS GRID. All Rights Reserved.
Bought with Wendy Baia • Anderson Baia Realty
GET MORE INFORMATION





