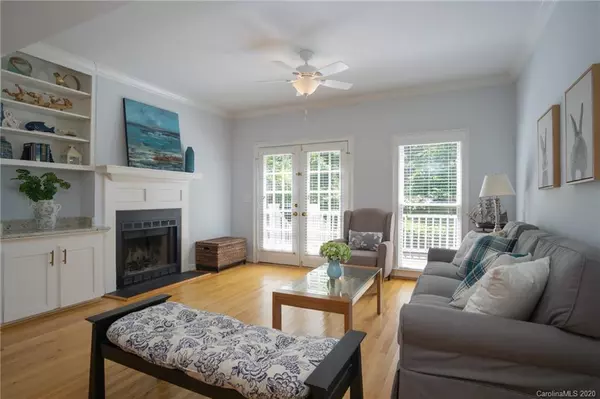For more information regarding the value of a property, please contact us for a free consultation.
600 Woodrow ST #P Columbia, SC 29205
Want to know what your home might be worth? Contact us for a FREE valuation!

Our team is ready to help you sell your home for the highest possible price ASAP
Key Details
Sold Price $250,000
Property Type Townhouse
Sub Type Townhouse
Listing Status Sold
Purchase Type For Sale
Square Footage 1,220 sqft
Price per Sqft $204
MLS Listing ID 3653644
Sold Date 10/23/20
Style Transitional
Bedrooms 2
Full Baths 2
Half Baths 1
HOA Fees $192/mo
HOA Y/N 1
Year Built 1986
Lot Dimensions 33x17x30x17
Property Description
This move in ready townhouse in the Doors of Shandon community was completely renovated in 2018! The kitchen boasts new stainless steel appliances, granite counter tops, subway style back splash, wine cooler & recessed lighting. The open living space features a dining area and a well appointed living space with new light fixture, ceiling fans, built-ins & a wood burning fireplace. All 3 bathrooms are updated & include new granite countertops, sinks & toilets. New carpet upstairs & refinished hardwoods on the main level plus new paint throughout interior. New plantation shutters & blinds. NEW HVAC system and thermostat (2018 Trane 14 Seer Split System Heat Pump), wiring runs from bookcase to TV Mount. Lovely back porch perfect for entertaining! Less than 1.5 miles to University of South Carolina & near lots of restaurants, shopping & entertainment!
Location
State SC
County Richland
Building/Complex Name Shandon
Interior
Interior Features Built Ins, Cable Available, Open Floorplan
Heating Central
Flooring Carpet, Wood
Fireplaces Type Living Room
Fireplace true
Appliance Cable Prewire, Ceiling Fan(s), Electric Cooktop, Dishwasher, Disposal, Oven, Wine Refrigerator
Building
Building Description Vinyl Siding, 2 Story
Foundation Slab
Sewer Public Sewer
Water Public
Architectural Style Transitional
Structure Type Vinyl Siding
New Construction false
Schools
Elementary Schools Rosewood
Middle Schools Unspecified
High Schools Unspecified
Others
HOA Name Wolfe and Taylor
Acceptable Financing Cash, Conventional, FHA, VA Loan
Listing Terms Cash, Conventional, FHA, VA Loan
Special Listing Condition None
Read Less
© 2024 Listings courtesy of Canopy MLS as distributed by MLS GRID. All Rights Reserved.
Bought with Non Member • MLS Administration
GET MORE INFORMATION





