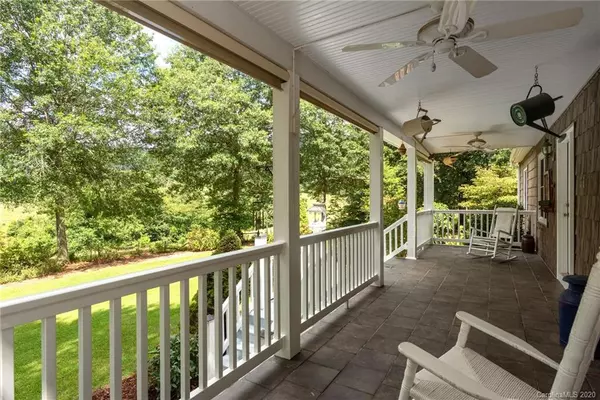For more information regarding the value of a property, please contact us for a free consultation.
623 Avery Creek RD Arden, NC 28704
Want to know what your home might be worth? Contact us for a FREE valuation!

Our team is ready to help you sell your home for the highest possible price ASAP
Key Details
Sold Price $530,000
Property Type Single Family Home
Sub Type Single Family Residence
Listing Status Sold
Purchase Type For Sale
Square Footage 2,532 sqft
Price per Sqft $209
Subdivision Hilltop Acres
MLS Listing ID 3648229
Sold Date 10/20/20
Style Other
Bedrooms 3
Full Baths 2
Half Baths 1
Year Built 1991
Lot Size 2.000 Acres
Acres 2.0
Property Sub-Type Single Family Residence
Property Description
Rare & unique property located in desirable Avery's Creek first time ever on the market! Post & beam craftsmanship charm situated on 2 acres w/ beautiful pastoral views of mountains that surround your property. Outdoor living feature clear acres, multiple fruit trees, plants of every kind, separate one ST barn or utility building & dog kennel with running water. Land is situated for a beautiful buildable home site. Tandem one car garage & det. garage w/ a workshop! Endless possibilities. Nice comfortable floor plan, beautiful heavy timbers, open & very spacious kitchen w/ walk-in pantry, year round sunroom overlooking the gardens, master on main, formal dining, second level 2 large BR with loft/study tongue & groove pickled ceiling throughout second floor & hardwood floors throughout the home! Country living but close to S. Asheville/Biltmore Park, Hendersonville, Mills River, local breweries & Blue Ridge hiking. Prefect accommodations for today's lifestyle!! Plan to fall in love!!!
Location
State NC
County Buncombe
Interior
Interior Features Attic Stairs Pulldown, Basement Shop, Breakfast Bar, Built Ins, Cable Available, Garage Shop, Walk-In Closet(s), Walk-In Pantry
Heating Heat Pump, Heat Pump, Wood Stove
Flooring Tile, Wood
Fireplaces Type Family Room, Gas Log, Living Room, Propane, Wood Burning Stove
Appliance Ceiling Fan(s), Dishwasher, Dryer, Exhaust Hood, Generator, Indoor Grill, Microwave, Oven, Propane Cooktop, Refrigerator, Washer
Laundry In Basement
Exterior
Exterior Feature Outdoor Fireplace, Tractor Shed, Workshop, Other
Roof Type Metal
Street Surface Concrete
Building
Lot Description Cleared, Orchard(s), Green Area, Mountain View, Pasture, Private, Wooded, Views
Building Description Synthetic Stucco,Vinyl Siding,Other, 2 Story/Basement
Foundation Basement Fully Finished
Sewer Septic Installed
Water Well
Architectural Style Other
Structure Type Synthetic Stucco,Vinyl Siding,Other
New Construction false
Schools
Elementary Schools Unspecified
Middle Schools Unspecified
High Schools T.C. Roberson
Others
Special Listing Condition None
Read Less
© 2025 Listings courtesy of Canopy MLS as distributed by MLS GRID. All Rights Reserved.
Bought with Alisha Crowder • Keller Williams Professionals




