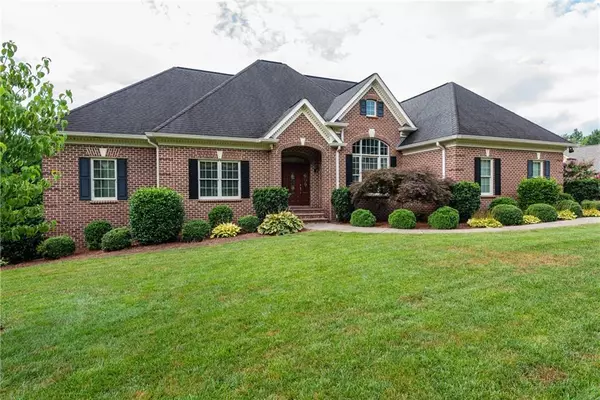For more information regarding the value of a property, please contact us for a free consultation.
4107 Rainbow Hills DR Hickory, NC 28602
Want to know what your home might be worth? Contact us for a FREE valuation!

Our team is ready to help you sell your home for the highest possible price ASAP
Key Details
Sold Price $600,000
Property Type Single Family Home
Sub Type Single Family Residence
Listing Status Sold
Purchase Type For Sale
Square Footage 4,707 sqft
Price per Sqft $127
Subdivision Rainbow Hills
MLS Listing ID 3645238
Sold Date 08/27/20
Bedrooms 4
Full Baths 3
Half Baths 2
HOA Fees $5/ann
HOA Y/N 1
Year Built 2001
Lot Size 0.840 Acres
Acres 0.84
Property Sub-Type Single Family Residence
Property Description
All brick, 1 story home w/ partially finished basement and in-ground swimming pool on a private lot with views. This 4 Bedroom, 3 bath & 2 half baths has the space to spread out. Enter into the grand foyer and notice the archways & columns w/ detail noted throughout. The foyer opens up into the formal dining room w/ formal living room straight ahead. The kitchen has a granite topped island w/ eat-at bar, a breakfast eat in area and overlooks the family room w/ gas logs fireplace. The laundry room w/ custom built-ins & half bath is close by. The master bedroom is located opposite of the kitchen and features double tray ceilings, a sitting area, WIC, and large master bath w/ separate vanity sinks, heated tile floors, jetted tub & separate shower w/ private toilet. Bedrooms 2, 3 and 2nd full bath are also located on main. The basement offers an entertainment wet bar that overlooks the den area w/ 2nd gas logs fireplace. An office, sewing/rec room & workshop are also downstairs.
Location
State NC
County Catawba
Interior
Interior Features Attic Walk In, Breakfast Bar, Built Ins, Kitchen Island, Pantry, Vaulted Ceiling, Walk-In Closet(s)
Heating Heat Pump, Heat Pump, Multizone A/C, Zoned
Flooring Tile, Wood
Fireplaces Type Den, Family Room, Gas Log, Propane
Fireplace true
Appliance Electric Cooktop, Dishwasher, Disposal, Microwave, Wall Oven
Laundry Main Level, Laundry Room
Exterior
Exterior Feature In Ground Pool
Street Surface Concrete
Building
Lot Description Cleared, Level, Sloped
Building Description Brick Partial, 1 Story Basement
Foundation Basement Partially Finished
Sewer Septic Installed
Water County Water
Structure Type Brick Partial
New Construction false
Schools
Elementary Schools Blackburn
Middle Schools Jacobs Fork
High Schools Fred T. Foard
Others
Acceptable Financing Cash, Conventional, FHA, USDA Loan, VA Loan
Listing Terms Cash, Conventional, FHA, USDA Loan, VA Loan
Special Listing Condition None
Read Less
© 2025 Listings courtesy of Canopy MLS as distributed by MLS GRID. All Rights Reserved.
Bought with Nelson Price • Coldwell Banker Boyd & Hassell




