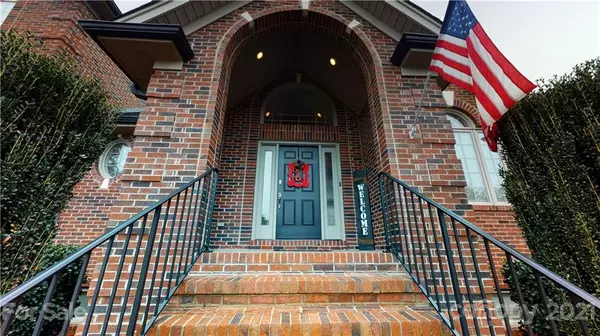For more information regarding the value of a property, please contact us for a free consultation.
1071 Baker Barn RD Hickory, NC 28602
Want to know what your home might be worth? Contact us for a FREE valuation!

Our team is ready to help you sell your home for the highest possible price ASAP
Key Details
Sold Price $529,000
Property Type Single Family Home
Sub Type Single Family Residence
Listing Status Sold
Purchase Type For Sale
Square Footage 4,319 sqft
Price per Sqft $122
Subdivision Baker Mountain Estates
MLS Listing ID 3713618
Sold Date 04/28/21
Style Traditional
Bedrooms 3
Full Baths 3
Half Baths 1
HOA Fees $25/ann
HOA Y/N 1
Year Built 2001
Lot Size 0.780 Acres
Acres 0.78
Lot Dimensions 150x251x169x209
Property Sub-Type Single Family Residence
Property Description
Enjoy panoramic views of the Catawba Valley from this home in Baker Mountain Estates. Nestled into the foot of Baker Mountain, Spacious Full Brick home with basement. The main level features an open floor plan with great room, open kitchen with breakfast area and bar seating and stainless appliances. The main level also boasts formal dining, home office, laundry, 3-car garage, and a master suite w/two closets and dual vanities, new jacuzzi air tub and shower. Upstairs, you'll find two additional bedrooms sharing a hall bath and loft. The full lower level is perfect for entertaining with den, media, game room and bath with private entrance. Enjoy amazing mountain views on the rear deck. Convenient to highways, shopping and restaurants.
Location
State NC
County Catawba
Interior
Interior Features Cable Available, Kitchen Island, Open Floorplan, Walk-In Closet(s)
Heating Heat Pump, Heat Pump
Flooring Carpet, Tile, Marble, Wood
Fireplaces Type Great Room
Fireplace true
Appliance Cable Prewire, Ceiling Fan(s), CO Detector, Dishwasher, Disposal, Dryer, Gas Range, Plumbed For Ice Maker, Microwave, Oven, Propane Cooktop, Refrigerator, Washer
Laundry Main Level, Laundry Room
Exterior
Exterior Feature Fire Pit
Community Features Recreation Area
Waterfront Description None
Roof Type Shingle
Street Surface Concrete
Building
Lot Description Views
Building Description Brick, 1.5 Story/Basement
Foundation Basement Fully Finished, Basement Outside Entrance
Sewer Septic Installed
Water Public
Architectural Style Traditional
Structure Type Brick
New Construction false
Schools
Elementary Schools Mountain View
Middle Schools Jacobs Fork
High Schools Fred T. Foard
Others
HOA Name Baker Mountain Estates Hoa
Restrictions Architectural Review,Subdivision
Acceptable Financing Cash, Conventional
Listing Terms Cash, Conventional
Special Listing Condition None
Read Less
© 2025 Listings courtesy of Canopy MLS as distributed by MLS GRID. All Rights Reserved.
Bought with Amanda Stokes • RE/MAX Legendary




