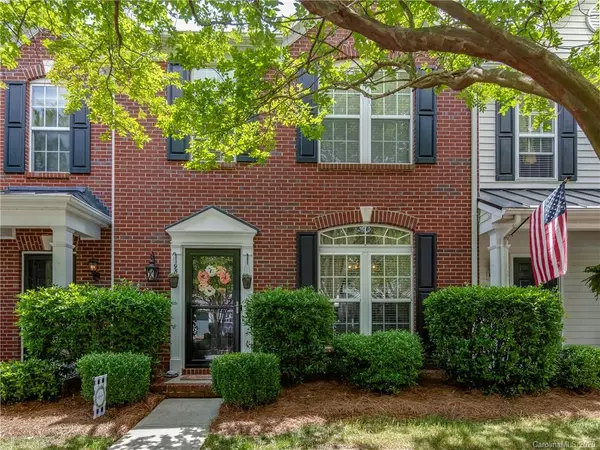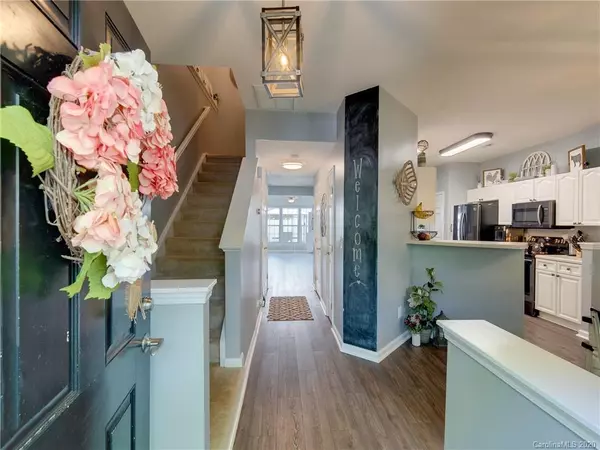For more information regarding the value of a property, please contact us for a free consultation.
9537 Glenashley DR Cornelius, NC 28031
Want to know what your home might be worth? Contact us for a FREE valuation!

Our team is ready to help you sell your home for the highest possible price ASAP
Key Details
Sold Price $220,000
Property Type Townhouse
Sub Type Townhouse
Listing Status Sold
Purchase Type For Sale
Square Footage 1,555 sqft
Price per Sqft $141
Subdivision Glenridge
MLS Listing ID 3622096
Sold Date 06/10/20
Bedrooms 3
Full Baths 2
Half Baths 1
HOA Fees $212/mo
HOA Y/N 1
Year Built 2004
Lot Size 217 Sqft
Acres 0.005
Property Description
WOW! Loads of charm & character in this desirable community! Walk to downtown Cornelius and enjoy live music, festivals & so much more! Welcome to this amazing 3 bedroom and 2.5 bath townhome boasting new luxury vinyl plank hardwoods, brand new kitchen appliances & a custom ship lap wall featuring custom lighting in a large and inviting open concept living room! Enjoy a bright sunroom overlooking your fenced yard/patio with an area to grill & entertain! 1 Car garage with tons of shelves & hooks included! Master bedroom features custom lighting, Google Smart Home Mini Hub with smart home controls, and a huge walk in closet! Master bath features a $1,000 Smart Toile & Bidet! Home includes a Nest thermostat & doorbell (control from your phone) plus outdoor cameras! You will fall in love with this home & all it has to offer! So close to shopping, dining, excellent top rated schools & of course boating, kayaking, paddle boarding & fishing on Lake Norman! Brand NEW ROOF! HOA includes water!
Location
State NC
County Mecklenburg
Building/Complex Name Glenridge Townhomes
Interior
Interior Features Attic Stairs Pulldown, Breakfast Bar, Open Floorplan, Pantry, Walk-In Closet(s)
Heating Central, Gas Hot Air Furnace
Flooring Carpet, Vinyl
Fireplace false
Appliance Cable Prewire, Ceiling Fan(s), Dishwasher, Disposal, Electric Oven, Plumbed For Ice Maker, Microwave, Refrigerator, Other
Exterior
Exterior Feature Fence, Lawn Maintenance
Community Features Outdoor Pool, Playground, Recreation Area, Sidewalks
Waterfront Description None
Roof Type Shingle
Building
Building Description Brick Partial,Vinyl Siding, 2 Story
Foundation Slab
Sewer Public Sewer
Water Public
Structure Type Brick Partial,Vinyl Siding
New Construction false
Schools
Elementary Schools J V Washam
Middle Schools Bailey
High Schools William Amos Hough
Others
HOA Name CSI
Acceptable Financing Cash, Conventional, FHA, VA Loan
Listing Terms Cash, Conventional, FHA, VA Loan
Special Listing Condition None
Read Less
© 2024 Listings courtesy of Canopy MLS as distributed by MLS GRID. All Rights Reserved.
Bought with Jenny Eastman • Dickens Mitchener & Associates Inc
GET MORE INFORMATION





