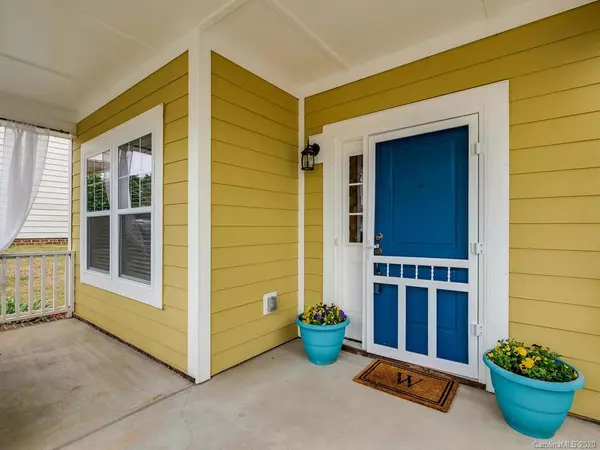For more information regarding the value of a property, please contact us for a free consultation.
12521 Druids Glen DR Pineville, NC 28134
Want to know what your home might be worth? Contact us for a FREE valuation!

Our team is ready to help you sell your home for the highest possible price ASAP
Key Details
Sold Price $277,000
Property Type Single Family Home
Sub Type Single Family Residence
Listing Status Sold
Purchase Type For Sale
Square Footage 2,120 sqft
Price per Sqft $130
Subdivision Parkway Crossing
MLS Listing ID 3607761
Sold Date 05/15/20
Bedrooms 3
Full Baths 2
Half Baths 1
HOA Fees $41/qua
HOA Y/N 1
Year Built 2014
Lot Size 4,791 Sqft
Acres 0.11
Lot Dimensions 42x118
Property Description
THIS IS THE ONE!! Beautiful, open floorplan with high ceilings, gleaming hardwoods and large windows for tons of natural light. The entire home was just freshly painted!! The main floor features a lovely entry hall, a spacious office, a large kitchen with tons of cabinet and counter space, granite counters, a generous dining area, a laundry room with cabinets and a folding table, and a great room overlooking the private rear patio and fenced yard. Upstairs you will find a spacious, bright master suite with a large master bath and walk-in closet and two additional spacious bedrooms that share a large hall bath. Plenty of closet and storage space throughout. You will love relaxing in the private backyard with a large paver patio, extended deck, mature landscaping, irrigation and a beautiful privacy fence. Less than 3 minutes to Carolina Place Mall and quaint Main St/Village of Pineville. Seller will provide virtual showings upon request. Don't let this beautiful home get away!!
Location
State NC
County Mecklenburg
Interior
Interior Features Attic Stairs Pulldown, Breakfast Bar, Cable Available, Kitchen Island, Open Floorplan, Pantry, Walk-In Closet(s)
Heating Heat Pump, Heat Pump
Flooring Carpet, Tile, Vinyl, Wood
Fireplace false
Appliance Cable Prewire, Ceiling Fan(s), Dishwasher, Disposal, Electric Dryer Hookup, Gas Range, Plumbed For Ice Maker, Microwave, Natural Gas
Exterior
Exterior Feature Fence, In-Ground Irrigation
Community Features Picnic Area, Sidewalks, Street Lights
Building
Building Description Fiber Cement, 2 Story
Foundation Slab
Sewer Public Sewer
Water Public
Structure Type Fiber Cement
New Construction false
Schools
Elementary Schools Unspecified
Middle Schools Quail Hollow
High Schools South Mecklenburg
Others
HOA Name Revelation
Acceptable Financing Cash, Conventional, FHA, VA Loan
Listing Terms Cash, Conventional, FHA, VA Loan
Special Listing Condition None
Read Less
© 2024 Listings courtesy of Canopy MLS as distributed by MLS GRID. All Rights Reserved.
Bought with Monty Smith • Keller Williams University City
GET MORE INFORMATION





