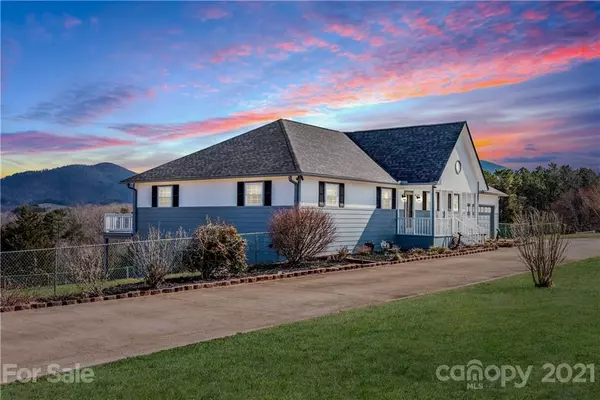For more information regarding the value of a property, please contact us for a free consultation.
436 Toney RD Bostic, NC 28018
Want to know what your home might be worth? Contact us for a FREE valuation!

Our team is ready to help you sell your home for the highest possible price ASAP
Key Details
Sold Price $390,000
Property Type Single Family Home
Sub Type Single Family Residence
Listing Status Sold
Purchase Type For Sale
Square Footage 3,487 sqft
Price per Sqft $111
MLS Listing ID 3707219
Sold Date 04/01/21
Bedrooms 3
Full Baths 3
Half Baths 1
Year Built 2003
Lot Size 6.910 Acres
Acres 6.91
Property Description
Peaceful, picturesque farm with incredible mountain views and a spacious, updated house. Just under 7 acres of rolling pasture and a pond. New roof 2019. New HVAC unit 2020. On-demand tankless hot water updated 2019. New well pump 2018. New flooring. Exterior & interior freshly painted. When you enter the home, you will be wowed by the mountain views from the open floor plan Great Room with it's cathedral ceiling and wall of windows. 3 bedrooms on the main level include a Master en-suite plus another full bath and a half bath. Huge walk-in pantry. Laundry room w/sink. Expansive outdoor deck running the length of the house. Lower level of the home is mostly finished with new flooring and paint. Full bath, large open area family room, office, & guest room on that level. Step out to the covered patio, firepit area and fenced backyard. Bring the horses, llamas, goats! No restrictions! Easy, flat circular driveway w/lots of parking. 15 mins to downtown Forest City. 28 mins to Tryon Intl.
Location
State NC
County Rutherford
Interior
Interior Features Built Ins, Cathedral Ceiling(s), Garage Shop, Kitchen Island, Open Floorplan, Pantry, Walk-In Closet(s), Walk-In Pantry, Window Treatments
Heating Central, Gas Hot Air Furnace, Gas Water Heater, Heat Pump, Heat Pump, Propane
Flooring Laminate, Tile
Fireplaces Type Family Room, Gas Log, Great Room, Propane, Wood Burning Stove
Fireplace true
Appliance Ceiling Fan(s), Dishwasher, Dryer, Electric Range, Exhaust Fan, Microwave, Refrigerator, Security System, Washer
Exterior
Exterior Feature Fence, Livestock Run In, Shed(s), Tractor Shed
Roof Type Shingle
Building
Lot Description Cleared, Green Area, Long Range View, Mountain View, Pasture, Pond(s), Private, Views, Year Round View
Building Description Wood Siding,Other, 1 Story Basement
Foundation Basement Inside Entrance, Basement Outside Entrance, Basement Partially Finished
Sewer Septic Installed
Water Well
Structure Type Wood Siding,Other
New Construction false
Schools
Elementary Schools Unspecified
Middle Schools Unspecified
High Schools Unspecified
Others
Acceptable Financing Cash, Conventional, FHA, VA Loan
Listing Terms Cash, Conventional, FHA, VA Loan
Special Listing Condition None
Read Less
© 2024 Listings courtesy of Canopy MLS as distributed by MLS GRID. All Rights Reserved.
Bought with Mike Carlin • Allen Tate Lake Norman
GET MORE INFORMATION





